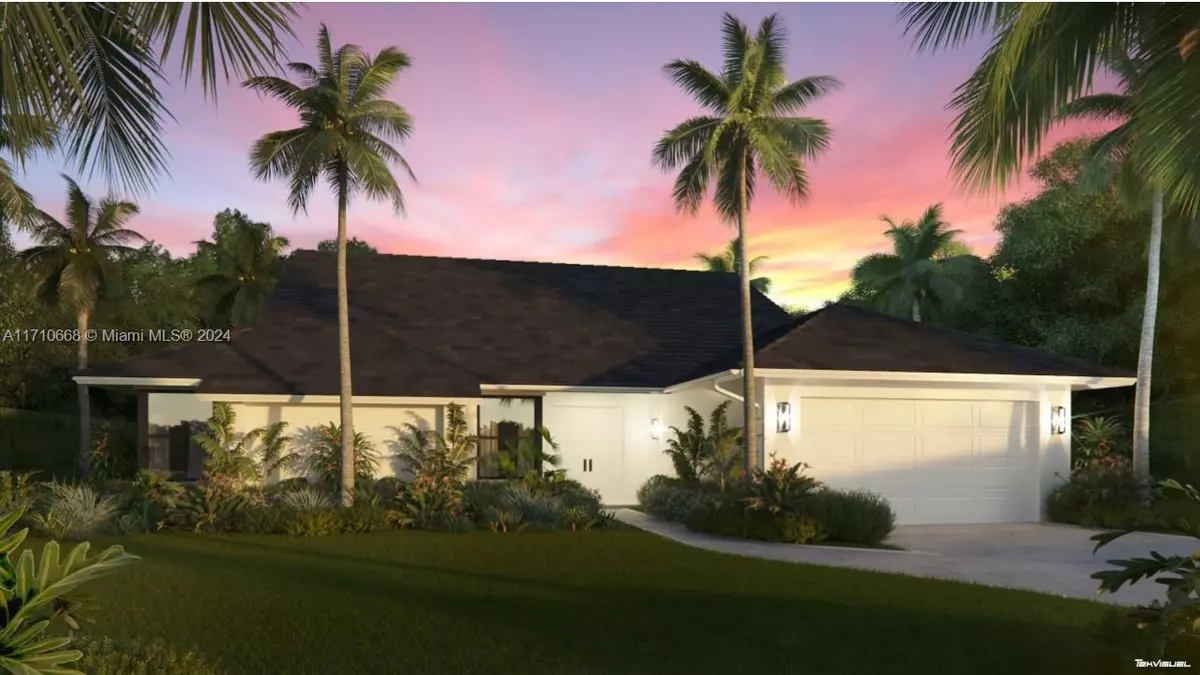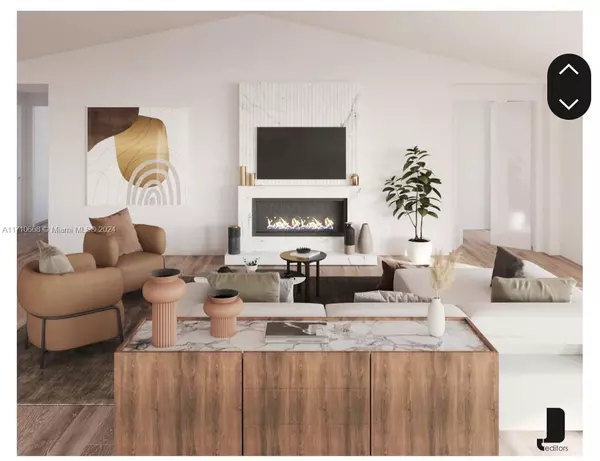4 Beds
3 Baths
3,100 SqFt
4 Beds
3 Baths
3,100 SqFt
Key Details
Property Type Single Family Home
Sub Type Single Family Residence
Listing Status Active
Purchase Type For Sale
Square Footage 3,100 sqft
Price per Sqft $645
Subdivision Millpond
MLS Listing ID A11710668
Style Detached,Two Story
Bedrooms 4
Full Baths 2
Half Baths 1
Construction Status Resale
HOA Fees $200/qua
HOA Y/N Yes
Year Built 1981
Annual Tax Amount $16,955
Tax Year 2023
Lot Size 10,202 Sqft
Property Description
Location
State FL
County Palm Beach
Community Millpond
Area 4560
Interior
Interior Features Dual Sinks, Eat-in Kitchen, Fireplace, Living/Dining Room, Main Level Primary, Pantry, Sitting Area in Primary, Split Bedrooms, Skylights, Separate Shower, Vaulted Ceiling(s), Bar, Walk-In Closet(s), Loft
Heating Central, Gas
Cooling Central Air, Ceiling Fan(s), Gas
Flooring Wood
Fireplace Yes
Window Features Plantation Shutters,Impact Glass,Skylight(s)
Appliance Some Gas Appliances, Dryer, Dishwasher, Disposal, Gas Range, Gas Water Heater, Microwave, Refrigerator, Self Cleaning Oven, Washer
Exterior
Exterior Feature Fence, Security/High Impact Doors, Lighting, Patio
Parking Features Attached
Garage Spaces 2.0
Pool Heated, In Ground, Pool Equipment, Pool
Community Features Maintained Community, Other, Park, Street Lights, Sidewalks, Tennis Court(s)
Utilities Available Cable Available
View Y/N Yes
View Lake
Roof Type Metal
Street Surface Paved
Handicap Access Low Threshold Shower, Other, Wheelchair Access, Accessible Doors, Accessible Entrance, Accessible Hallway(s)
Porch Patio
Garage Yes
Building
Lot Description 1/4 to 1/2 Acre Lot
Faces Northeast
Story 2
Sewer Public Sewer
Water Public
Architectural Style Detached, Two Story
Level or Stories Two
Structure Type Brick,Block,Frame,Stucco
Construction Status Resale
Schools
Elementary Schools Calusa
Middle Schools Omni
High Schools Spanish River Community
Others
Pets Allowed Dogs OK, Yes
HOA Fee Include Internet,Security
Senior Community No
Tax ID 06424711030000470
Security Features Smoke Detector(s)
Pets Allowed Dogs OK, Yes
Learn More About LPT Realty
Realtor® | License ID: 3472672







