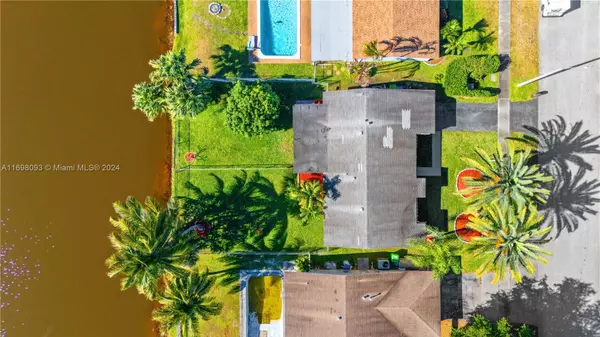3 Beds
2 Baths
1,272 SqFt
3 Beds
2 Baths
1,272 SqFt
Key Details
Property Type Single Family Home
Sub Type Single Family Residence
Listing Status Pending
Purchase Type For Rent
Square Footage 1,272 sqft
Subdivision Sunrise Golf Village Sec
MLS Listing ID A11698093
Style Ranch
Bedrooms 3
Full Baths 2
HOA Y/N No
Year Built 1981
Contingent No Contingencies
Lot Size 6,900 Sqft
Property Description
Location
State FL
County Broward
Community Sunrise Golf Village Sec
Area 3840
Direction Oakland Park Boulevard, between Hiatus and Flamingo Road, North on NW 115th Terrace, Left on NW 36th Place. Home is on Left.
Interior
Interior Features Bedroom on Main Level, Family/Dining Room, Main Level Primary, Vaulted Ceiling(s), First Floor Entry
Heating Central, Electric
Cooling Central Air, Ceiling Fan(s), Electric
Flooring Tile, Wood
Furnishings Unfurnished
Window Features Blinds,Sliding
Appliance Dryer, Dishwasher, Gas Range, Gas Water Heater, Microwave, Refrigerator, Washer
Exterior
Exterior Feature Enclosed Porch, Fence, Storm/Security Shutters
Parking Features Attached
Garage Spaces 1.0
Pool None
Utilities Available Cable Available
Waterfront Description Lake Front
View Y/N Yes
View Garden, Lake
Roof Type Shingle
Porch Porch, Screened
Garage Yes
Building
Lot Description < 1/4 Acre
Faces North
Story 1
Sewer Public Sewer
Water Lake, Public
Architectural Style Ranch
Level or Stories One
Structure Type Block
Schools
Elementary Schools Sandpiper
Middle Schools Westpine
High Schools Piper
Others
Pets Allowed Conditional, Yes
Senior Community No
Tax ID 494024114050
Pets Allowed Conditional, Yes
Learn More About LPT Realty
Realtor® | License ID: 3472672







