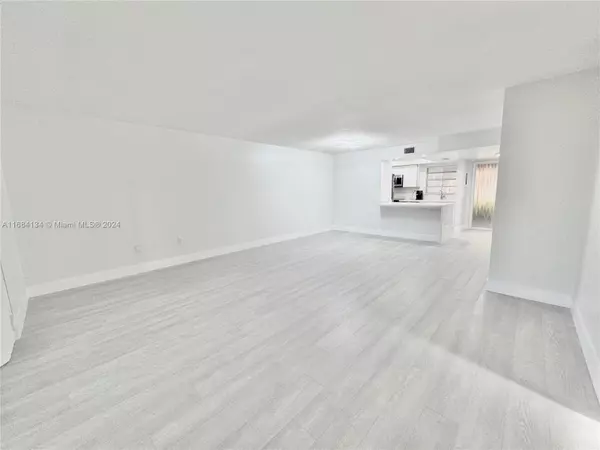2 Beds
2 Baths
1,080 SqFt
2 Beds
2 Baths
1,080 SqFt
Key Details
Property Type Condo
Sub Type Condominium
Listing Status Active Under Contract
Purchase Type For Sale
Square Footage 1,080 sqft
Price per Sqft $296
Subdivision Pines Of Springtree
MLS Listing ID A11684134
Style Garden Apartment
Bedrooms 2
Full Baths 2
Construction Status New Construction
HOA Fees $494/mo
HOA Y/N Yes
Year Built 1981
Annual Tax Amount $4,184
Tax Year 2024
Contingent Association Approval
Property Description
Location
State FL
County Broward
Community Pines Of Springtree
Area 3840
Direction HEAD WEST ON OAKLAND PARK BLVD FROM UNIVERSITY DRIVE, TURN RIGHT INTO THE PINES OF SPRINGTREE THEN TAKE FIRST LEFT, BUILDING ON YOUR LEFT
Interior
Interior Features Bedroom on Main Level, Closet Cabinetry, First Floor Entry, High Ceilings, Main Level Primary, Pantry, Walk-In Closet(s)
Heating Central, Electric
Cooling Central Air, Ceiling Fan(s), Electric
Flooring Ceramic Tile, Laminate, Tile
Window Features Blinds
Appliance Dryer, Dishwasher, Electric Range, Electric Water Heater, Disposal, Microwave, Refrigerator, Washer
Exterior
Exterior Feature Balcony, Enclosed Porch
Pool Association
Amenities Available Barbecue, Picnic Area, Pool, Vehicle Wash Area
View Garden, Other
Porch Balcony, Porch, Screened
Garage No
Building
Architectural Style Garden Apartment
Structure Type Block
Construction Status New Construction
Schools
Elementary Schools Banyan
Middle Schools Westpine
High Schools Piper
Others
Pets Allowed Conditional, Yes
HOA Fee Include Common Areas,Maintenance Grounds,Maintenance Structure,Other,Roof,Sewer,Trash,Water
Senior Community No
Tax ID 494121CB0330
Security Features Other,Smoke Detector(s)
Acceptable Financing Cash, Conventional
Listing Terms Cash, Conventional
Pets Allowed Conditional, Yes
Learn More About LPT Realty
Realtor® | License ID: 3472672







