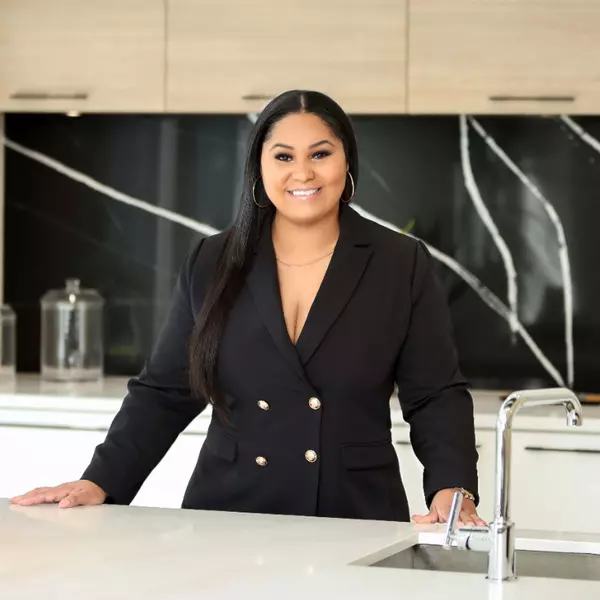
2 Beds
3 Baths
3,172 SqFt
2 Beds
3 Baths
3,172 SqFt
Key Details
Property Type Townhouse
Sub Type Townhouse
Listing Status Active
Purchase Type For Sale
Square Footage 3,172 sqft
Price per Sqft $301
Subdivision Sawgrass Lakes
MLS Listing ID A11675113
Style Other
Bedrooms 2
Full Baths 2
Half Baths 1
Construction Status Resale
HOA Fees $605/mo
HOA Y/N Yes
Year Built 2020
Annual Tax Amount $12,542
Tax Year 2023
Property Description
Location
State FL
County Broward
Community Sawgrass Lakes
Area 3860
Direction From sawgrass expressway get off sunrise blvd or pat Salerno dr. ARTESIA COMPLEX
Interior
Interior Features Built-in Features, Closet Cabinetry, Dual Sinks, First Floor Entry, Handicap Access, Living/Dining Room, Separate Shower, Tub Shower, Upper Level Primary, Bar, Loft
Heating Central
Cooling Central Air, Ceiling Fan(s)
Flooring Laminate
Window Features Impact Glass
Appliance Some Gas Appliances, Dryer, Dishwasher, Electric Water Heater, Disposal, Gas Water Heater, Ice Maker, Microwave
Laundry Washer Hookup, Dryer Hookup
Exterior
Exterior Feature Barbecue, Enclosed Porch, Security/High Impact Doors, Porch, Patio, Tennis Court(s), Propane Tank - Leased
Garage Spaces 2.0
Pool Association
Utilities Available Cable Available
Amenities Available Basketball Court, Billiard Room, Business Center, Clubhouse, Fitness Center, Playground, Pool, Tennis Court(s)
Waterfront No
View Y/N No
View None
Porch Open, Patio, Porch, Screened
Parking Type Two or More Spaces, Garage Door Opener
Garage Yes
Building
Architectural Style Other
Structure Type Block
Construction Status Resale
Schools
Elementary Schools Nob Hill
Middle Schools Tequesta Trace
High Schools Piper
Others
Pets Allowed Size Limit, Yes
HOA Fee Include Cable TV,Maintenance Grounds,Other,Parking,Pool(s),Recreation Facilities,Security
Senior Community No
Tax ID 494023130300
Security Features Door Man,Secured Garage/Parking,Phone Entry
Acceptable Financing Cash, Conventional
Listing Terms Cash, Conventional
Special Listing Condition Listed As-Is
Pets Description Size Limit, Yes
Learn More About LPT Realty

Realtor® | License ID: 3472672







