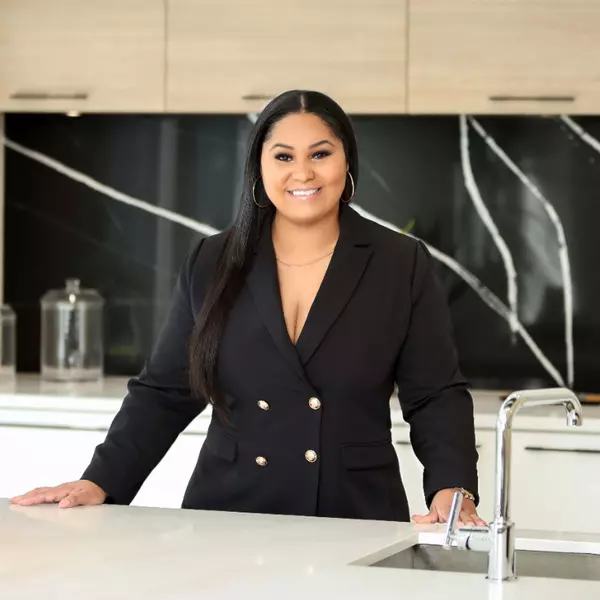
5 Beds
4 Baths
2,672 SqFt
5 Beds
4 Baths
2,672 SqFt
Key Details
Property Type Single Family Home
Sub Type Single Family Residence
Listing Status Active
Purchase Type For Sale
Square Footage 2,672 sqft
Price per Sqft $373
Subdivision Sector 2- Parcels 21B 22
MLS Listing ID A11665811
Style Two Story
Bedrooms 5
Full Baths 3
Half Baths 1
Construction Status New Construction
HOA Fees $510/qua
HOA Y/N Yes
Year Built 2000
Annual Tax Amount $9,510
Tax Year 2023
Lot Size 5,891 Sqft
Property Description
Location
State FL
County Broward
Community Sector 2- Parcels 21B 22
Area 3890
Interior
Interior Features Dining Area, Separate/Formal Dining Room, Dual Sinks, Eat-in Kitchen, First Floor Entry, Separate Shower, Upper Level Primary
Heating Central
Cooling Central Air, Electric
Flooring Ceramic Tile, Other, Wood
Window Features Impact Glass
Appliance Dryer, Dishwasher, Electric Water Heater, Disposal, Microwave, Refrigerator, Washer
Laundry Laundry Tub
Exterior
Exterior Feature Security/High Impact Doors
Garage Spaces 2.0
Pool None, Community
Community Features Clubhouse, Pool, Sidewalks
Waterfront Yes
Waterfront Description Lake Front,Lake Privileges
View Y/N Yes
View Lake, Other, Water
Roof Type Spanish Tile
Parking Type Driveway, Paver Block, Garage Door Opener
Garage Yes
Building
Lot Description < 1/4 Acre
Faces East
Story 2
Sewer Public Sewer
Water Public
Architectural Style Two Story
Level or Stories Two
Structure Type Block
Construction Status New Construction
Others
Senior Community No
Tax ID 503902031730
Security Features Security Guard
Acceptable Financing Cash, Conventional
Listing Terms Cash, Conventional
Learn More About LPT Realty

Realtor® | License ID: 3472672







