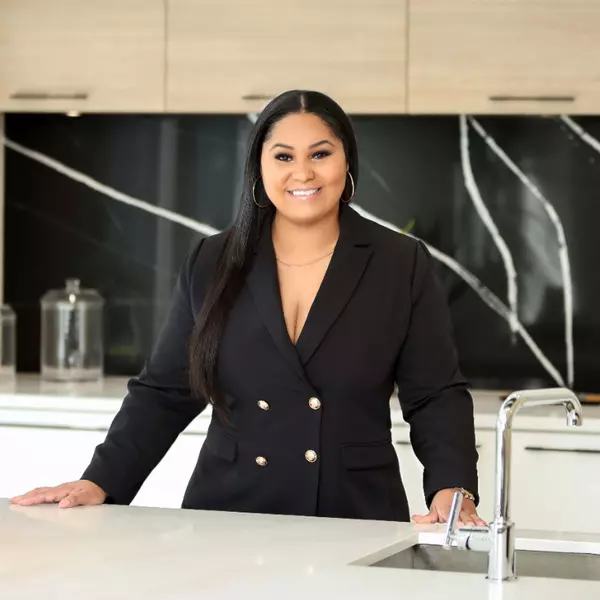
3 Beds
2 Baths
1,771 SqFt
3 Beds
2 Baths
1,771 SqFt
Key Details
Property Type Single Family Home
Sub Type Single Family Residence
Listing Status Pending
Purchase Type For Sale
Square Footage 1,771 sqft
Price per Sqft $423
Subdivision Arrowhead Golf & Tennis C
MLS Listing ID A11664040
Style Detached,One Story
Bedrooms 3
Full Baths 2
Construction Status Resale
HOA Y/N No
Year Built 1974
Annual Tax Amount $10,265
Tax Year 2023
Contingent No Contingencies
Lot Size 8,186 Sqft
Property Description
Location
State FL
County Broward
Community Arrowhead Golf & Tennis C
Area 3880
Direction From 595 Take S Pine Island South to Nova Drive left (east) to SW 86 Ave left to SW 26 Place.
Interior
Interior Features Bedroom on Main Level, Kitchen Island, Living/Dining Room, Split Bedrooms, Walk-In Closet(s)
Heating Central
Cooling Central Air
Flooring Vinyl
Window Features Blinds,Impact Glass
Appliance Dryer, Dishwasher, Electric Water Heater, Disposal, Ice Maker, Microwave
Laundry In Garage
Exterior
Exterior Feature Fence, Security/High Impact Doors, Patio
Garage Spaces 2.0
Pool In Ground, Pool, Screen Enclosure
Utilities Available Cable Available
Waterfront No
View Pool
Roof Type Shingle
Porch Patio
Parking Type Driveway, On Street, Garage Door Opener
Garage Yes
Building
Lot Description < 1/4 Acre
Faces North
Story 1
Sewer Public Sewer
Water Public
Architectural Style Detached, One Story
Structure Type Block
Construction Status Resale
Others
Pets Allowed No Pet Restrictions, Yes
Senior Community No
Tax ID 504121051130
Acceptable Financing Cash, Conventional, FHA, VA Loan
Listing Terms Cash, Conventional, FHA, VA Loan
Pets Description No Pet Restrictions, Yes
Learn More About LPT Realty

Realtor® | License ID: 3472672







