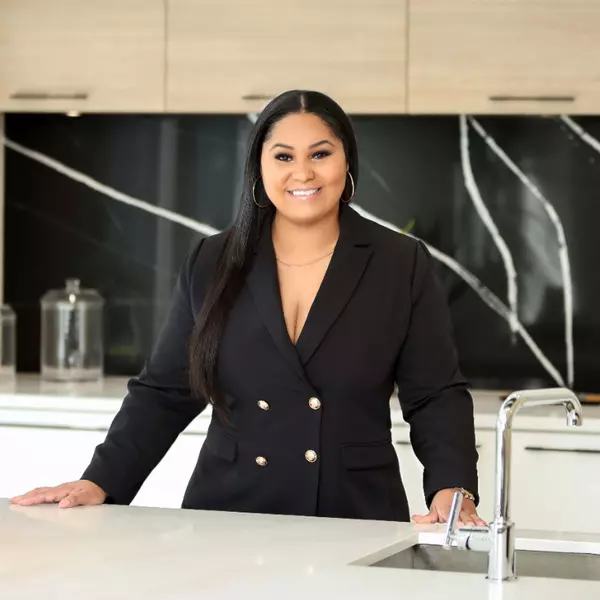
6 Beds
5 Baths
4,549 SqFt
6 Beds
5 Baths
4,549 SqFt
Key Details
Property Type Single Family Home
Sub Type Single Family Residence
Listing Status Active
Purchase Type For Rent
Square Footage 4,549 sqft
Subdivision Stillwater Shores
MLS Listing ID A11650396
Style Other
Bedrooms 6
Full Baths 5
HOA Y/N No
Year Built 2018
Lot Size 0.410 Acres
Property Description
Location
State FL
County Broward
Community Stillwater Shores
Area 3090
Direction FROM GRIFFIN ROAD GO SOUTH ON SW 70TH AVENUE - CONTINUE TO SOUTH GATE OF STILLWATER SHORES COMMUNITY. GO EAST TO GATE.
Interior
Interior Features Breakfast Bar, Built-in Features, Bedroom on Main Level, Breakfast Area, Dining Area, Separate/Formal Dining Room, Kitchen Island, Pantry, Sitting Area in Primary, Upper Level Primary, Walk-In Closet(s), First Floor Entry
Heating Central
Cooling Central Air
Flooring Tile, Wood
Furnishings Unfurnished
Window Features Blinds,Impact Glass
Appliance Dryer, Dishwasher, Electric Range, Microwave, Refrigerator
Exterior
Exterior Feature Balcony, Fence, Security/High Impact Doors, Lighting, Outdoor Grill, Porch, Patio, Shutters Electric
Garage Attached
Garage Spaces 3.0
Pool Fenced, Heated, In Ground, Other, Pool
Community Features Gated, Maintained Community
Utilities Available Cable Available
Amenities Available Maintenance
Waterfront Yes
Waterfront Description Canal Front,Lake Front
View Y/N Yes
View Lake, Pool, Water
Roof Type Flat,Tile
Porch Balcony, Open, Patio, Porch
Parking Type Attached, Garage, Guest
Garage Yes
Building
Lot Description 1/4 to 1/2 Acre Lot
Story 2
Sewer Septic Tank
Water Public
Architectural Style Other
Level or Stories Two
Structure Type Brick,Block
Schools
Elementary Schools Silver Ridge
Middle Schools Driftwood
High Schools Hollywood Hl High
Others
Pets Allowed Conditional, Yes
Senior Community No
Tax ID 504134210110
Security Features Complex Fenced,Gated Community,Smoke Detector(s)
Pets Description Conditional, Yes
Learn More About LPT Realty

Realtor® | License ID: 3472672







