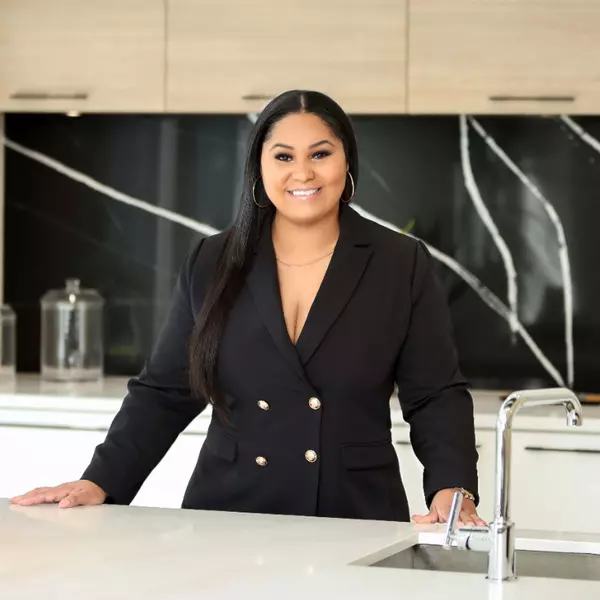
3 Beds
3 Baths
2,144 SqFt
3 Beds
3 Baths
2,144 SqFt
Key Details
Property Type Condo
Sub Type Condominium
Listing Status Active
Purchase Type For Sale
Square Footage 2,144 sqft
Price per Sqft $956
Subdivision Oceania V Condo
MLS Listing ID A11629320
Style High Rise
Bedrooms 3
Full Baths 3
Construction Status Resale
HOA Fees $1,557/mo
HOA Y/N Yes
Year Built 2002
Annual Tax Amount $15,672
Tax Year 2023
Property Description
Location
State FL
County Miami-dade
Community Oceania V Condo
Area 22
Direction **Head south on Collins Avenue until you reach 16500 Collins Avenue on your right. Oceania V, the newest building at the end of the private island, awaits there.**
Interior
Interior Features Built-in Features, Bedroom on Main Level, Breakfast Area, Convertible Bedroom, Closet Cabinetry, Eat-in Kitchen, First Floor Entry, Kitchen Island, Living/Dining Room, Main Living Area Entry Level, Tub Shower, Walk-In Closet(s), Elevator
Heating Central
Cooling Central Air
Flooring Ceramic Tile, Marble, Other
Furnishings Furnished
Window Features Blinds,Impact Glass
Appliance Built-In Oven, Dryer, Dishwasher, Electric Range, Electric Water Heater, Disposal, Ice Maker, Microwave, Refrigerator, Self Cleaning Oven, Washer
Exterior
Exterior Feature Balcony, Tennis Court(s), Security/High Impact Doors
Garage Attached
Garage Spaces 2.0
Pool Association, Heated
Utilities Available Cable Available
Amenities Available Marina, Bike Storage, Clubhouse, Community Kitchen, Fitness Center, Barbecue, Other, Picnic Area, Pickleball, Pool, Sauna, Spa/Hot Tub, Tennis Court(s), Elevator(s)
Waterfront Yes
Waterfront Description Bayfront,Ocean Access,Other
View Y/N Yes
View Bay, Intercoastal, Ocean
Porch Balcony, Open
Parking Type Attached, Garage, Two or More Spaces, Garage Door Opener
Garage Yes
Building
Faces East
Story 1
Architectural Style High Rise
Level or Stories One
Structure Type Block
Construction Status Resale
Schools
Elementary Schools Norman S. Edelcup K-8
Middle Schools Norman S. Edelcup K-8
High Schools Alonzo And Tracy Mourning Sr. High
Others
Pets Allowed Conditional, Yes
HOA Fee Include Association Management,Amenities,Common Areas,Hot Water,Maintenance Structure,Parking,Pest Control,Pool(s),Recreation Facilities,Sewer,Security,Water
Senior Community No
Tax ID 31-22-14-030-0180
Security Features Elevator Secured,Fire Alarm,Lobby Secured,Fire Sprinkler System
Acceptable Financing Cash, Conventional
Listing Terms Cash, Conventional
Pets Description Conditional, Yes
Learn More About LPT Realty

Realtor® | License ID: 3472672







