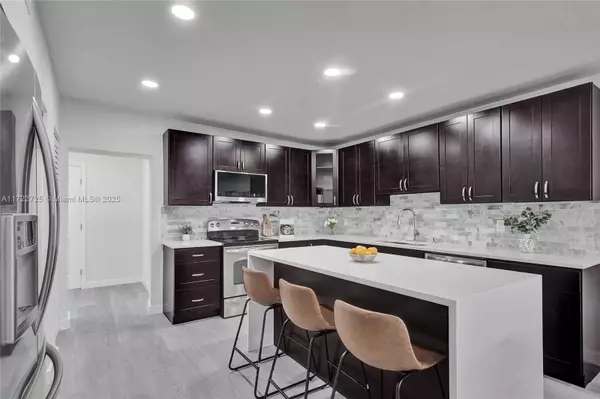4 Beds
3 Baths
1,570 SqFt
4 Beds
3 Baths
1,570 SqFt
OPEN HOUSE
Sun Jan 26, 12:00pm - 2:00pm
Key Details
Property Type Single Family Home
Sub Type Single Family Residence
Listing Status Active
Purchase Type For Sale
Square Footage 1,570 sqft
Price per Sqft $349
Subdivision Sun Land Park
MLS Listing ID A11722725
Style Contemporary/Modern,Detached,One Story
Bedrooms 4
Full Baths 3
Construction Status Resale
HOA Y/N No
Year Built 1957
Annual Tax Amount $2,447
Tax Year 2024
Lot Size 5,109 Sqft
Property Description
Location
State FL
County Broward
Community Sun Land Park
Area 3190
Interior
Interior Features Bedroom on Main Level, Dual Sinks, Eat-in Kitchen, First Floor Entry, Pantry, Sitting Area in Primary, Split Bedrooms, Walk-In Closet(s)
Heating Central
Cooling Central Air
Flooring Vinyl
Window Features Impact Glass
Appliance Dryer, Dishwasher, Electric Range, Electric Water Heater, Disposal, Microwave, Refrigerator, Washer
Exterior
Exterior Feature Fence, Security/High Impact Doors, Lighting
Carport Spaces 3
Pool None
Community Features Gated, Street Lights
View Garden
Roof Type Other,Tar/Gravel
Garage No
Building
Lot Description < 1/4 Acre
Faces North
Story 1
Sewer Public Sewer
Water Public
Architectural Style Contemporary/Modern, Detached, One Story
Structure Type Block
Construction Status Resale
Others
Senior Community No
Tax ID 514125130300
Security Features Security Gate,Smoke Detector(s)
Acceptable Financing Cash, Conventional, FHA, VA Loan
Listing Terms Cash, Conventional, FHA, VA Loan
Special Listing Condition Listed As-Is
Learn More About LPT Realty
Realtor® | License ID: 3472672







