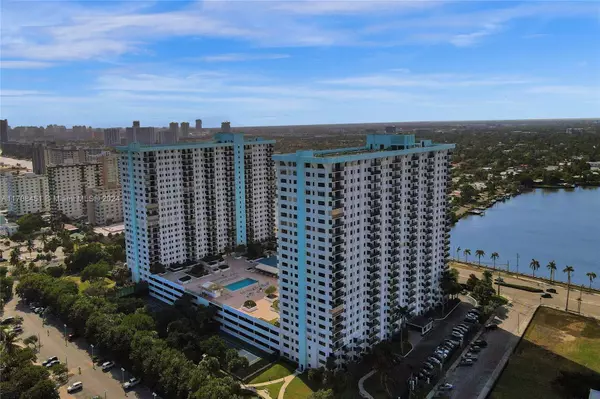2 Beds
2 Baths
1,570 SqFt
2 Beds
2 Baths
1,570 SqFt
Key Details
Property Type Condo
Sub Type Condominium
Listing Status Active
Purchase Type For Sale
Square Footage 1,570 sqft
Price per Sqft $489
Subdivision Summit Condo
MLS Listing ID A11708451
Style High Rise
Bedrooms 2
Full Baths 2
Construction Status Newly Updated/Renovated
HOA Fees $5,134/qua
HOA Y/N Yes
Year Built 1982
Annual Tax Amount $13,388
Tax Year 2024
Property Sub-Type Condominium
Property Description
Location
State FL
County Broward
Community Summit Condo
Area 3010
Direction Please use GPS for best accurate directions.
Interior
Interior Features Breakfast Bar, Closet Cabinetry, Eat-in Kitchen, Living/Dining Room, Main Level Primary, Split Bedrooms, Walk-In Closet(s)
Heating Central
Cooling Central Air
Flooring Ceramic Tile, Marble
Furnishings Negotiable
Window Features Blinds,Impact Glass
Appliance Some Gas Appliances, Dryer, Dishwasher, Electric Water Heater, Disposal, Ice Maker, Microwave, Refrigerator, Self Cleaning Oven, Washer
Exterior
Exterior Feature Balcony, Barbecue
Parking Features Attached
Garage Spaces 1.0
Pool Association, Heated
Utilities Available Cable Available
Amenities Available Basketball Court, Billiard Room, Bike Storage, Clubhouse, Fitness Center, Pool, Putting Green(s), Shuffleboard Court, Sauna, Tennis Court(s), Vehicle Wash Area
Waterfront Description Ocean Access,Ocean Front
View Y/N Yes
View City, Intercoastal, Ocean
Porch Balcony, Open
Garage Yes
Private Pool Yes
Building
Architectural Style High Rise
Structure Type Block
Construction Status Newly Updated/Renovated
Others
Pets Allowed No
HOA Fee Include Association Management,Amenities,Cable TV,Insurance,Internet,Pest Control,Pool(s),Recreation Facilities,Reserve Fund,Sewer,Trash,Water
Senior Community No
Tax ID 514213BC1940
Security Features Secured Garage/Parking,Key Card Entry,Lobby Secured,Security Guard,Fire Sprinkler System,Smoke Detector(s)
Acceptable Financing Cash, Conventional
Listing Terms Cash, Conventional
Pets Allowed No
Virtual Tour https://www.propertypanorama.com/instaview/mia/A11708451
Learn More About LPT Realty
Realtor® | License ID: 3472672







