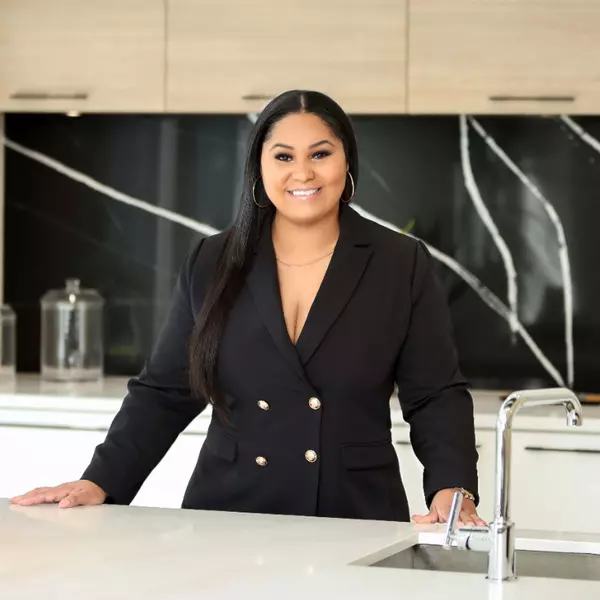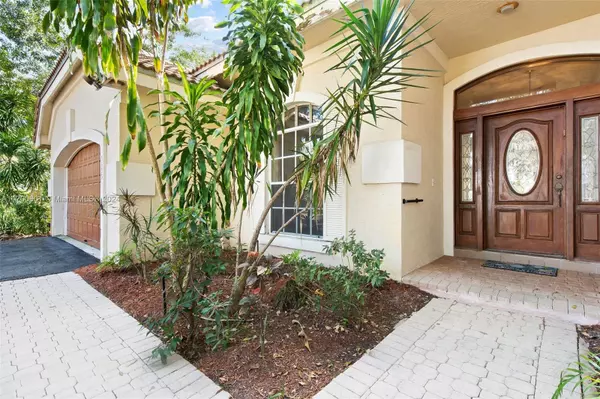
4 Beds
3 Baths
2,247 SqFt
4 Beds
3 Baths
2,247 SqFt
Key Details
Property Type Single Family Home
Sub Type Single Family Residence
Listing Status Active
Purchase Type For Sale
Square Footage 2,247 sqft
Price per Sqft $295
Subdivision Woodside Village Sec One
MLS Listing ID A11700601
Style One Story
Bedrooms 4
Full Baths 2
Half Baths 1
Construction Status Resale
HOA Fees $135/mo
HOA Y/N Yes
Year Built 1988
Annual Tax Amount $6,074
Tax Year 2024
Lot Size 0.275 Acres
Property Description
Location
State FL
County Broward
Community Woodside Village Sec One
Area 3622
Direction Sample Road to Woodside drive. North on Woodside, then immediate right into Preserve neighborhood. Provide address to guard.
Interior
Interior Features Built-in Features, Bedroom on Main Level, Dining Area, Separate/Formal Dining Room, Dual Sinks, Eat-in Kitchen, French Door(s)/Atrium Door(s), First Floor Entry, High Ceilings, Living/Dining Room, Main Level Primary, Separate Shower, Walk-In Closet(s)
Heating Other
Cooling Ceiling Fan(s), Electric
Flooring Carpet, Ceramic Tile, Laminate, Tile
Appliance Built-In Oven, Dryer, Disposal, Refrigerator, Trash Compactor, Washer
Exterior
Exterior Feature Patio
Parking Features Attached
Garage Spaces 2.0
Pool In Ground, Pool
Community Features Gated
View Pool
Roof Type Spanish Tile
Porch Patio
Garage Yes
Building
Lot Description 1/4 to 1/2 Acre Lot
Faces North
Story 1
Sewer Public Sewer
Water Public
Architectural Style One Story
Structure Type Block
Construction Status Resale
Schools
Elementary Schools Hunt; James S.
Middle Schools Forest Glen
High Schools Coral Springs
Others
Senior Community No
Tax ID 484114140270
Security Features Gated Community
Acceptable Financing Cash, Conventional, VA Loan
Listing Terms Cash, Conventional, VA Loan
Learn More About LPT Realty

Realtor® | License ID: 3472672







