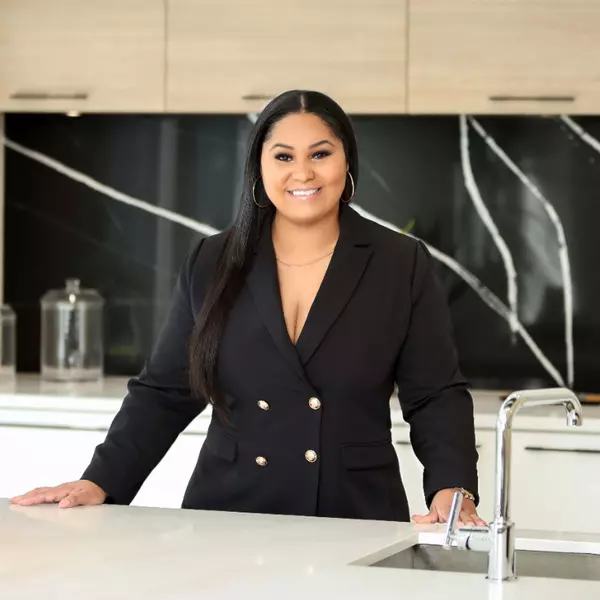
5 Beds
6 Baths
5,929 SqFt
5 Beds
6 Baths
5,929 SqFt
OPEN HOUSE
Sat Nov 16, 1:00pm - 4:00pm
Sun Nov 17, 1:00pm - 4:00pm
Key Details
Property Type Single Family Home
Sub Type Single Family Residence
Listing Status Active
Purchase Type For Sale
Square Footage 5,929 sqft
Price per Sqft $438
Subdivision Kapok Grove Estates
MLS Listing ID A11674476
Style Detached,Two Story
Bedrooms 5
Full Baths 6
Construction Status Resale
HOA Fees $2,294/qua
HOA Y/N Yes
Year Built 2004
Annual Tax Amount $39,036
Tax Year 2024
Lot Size 0.571 Acres
Property Description
Location
State FL
County Broward
Community Kapok Grove Estates
Area 3880
Direction FLAMINGO ROAD SOUTH TO SW 36TH CT. ( ACROSS FROM FLAMINGO GARDENS) TO 130TH AVE NORTH TO ENTRANCE OF STONEBROOK.
Interior
Interior Features Wet Bar, Breakfast Bar, Built-in Features, Bedroom on Main Level, Breakfast Area, Dining Area, Separate/Formal Dining Room, Dual Sinks, Eat-in Kitchen, First Floor Entry, Jetted Tub, Custom Mirrors, Sitting Area in Primary, Separate Shower, Bar, Attic, Loft
Heating Central
Cooling Central Air
Flooring Carpet, Marble, Wood
Equipment Generator, Intercom
Window Features Blinds,Drapes,Impact Glass
Appliance Built-In Oven, Dryer, Dishwasher, Electric Range, Electric Water Heater, Disposal, Ice Maker, Microwave, Other, Refrigerator, Trash Compactor, Washer
Laundry Laundry Tub
Exterior
Exterior Feature Awning(s), Balcony, Fence, Security/High Impact Doors, Lighting, Outdoor Grill, Patio
Garage Attached
Garage Spaces 4.0
Pool In Ground, Pool, Community
Community Features Clubhouse, Fitness, Gated, Maintained Community, Pickleball, Pool, Tennis Court(s)
Waterfront Yes
Waterfront Description Lake Front
View Y/N Yes
View Lake, Pool, Water
Roof Type Barrel
Porch Balcony, Open, Patio
Parking Type Attached, Driveway, Garage, Garage Door Opener
Garage Yes
Building
Lot Description Sprinklers Automatic
Faces East
Story 2
Sewer Public Sewer
Water Public
Architectural Style Detached, Two Story
Level or Stories Two
Structure Type Block
Construction Status Resale
Others
Pets Allowed Conditional, Yes
Senior Community No
Tax ID 504023090240
Security Features Gated Community,Smoke Detector(s)
Acceptable Financing Cash, Conventional
Listing Terms Cash, Conventional
Pets Description Conditional, Yes
Learn More About LPT Realty

Realtor® | License ID: 3472672







