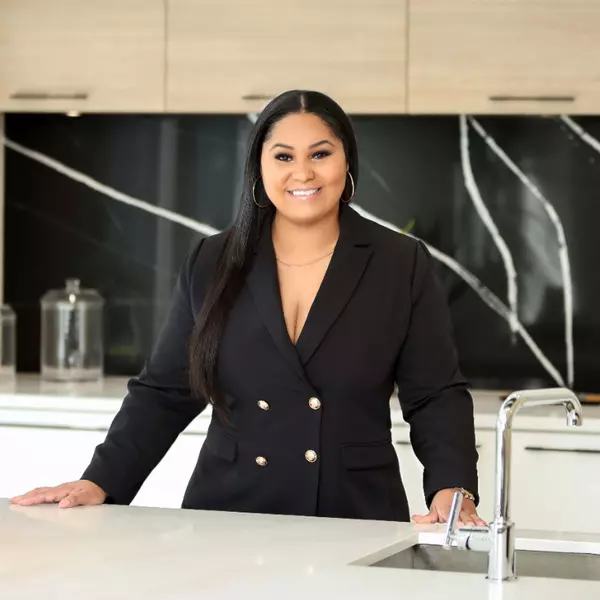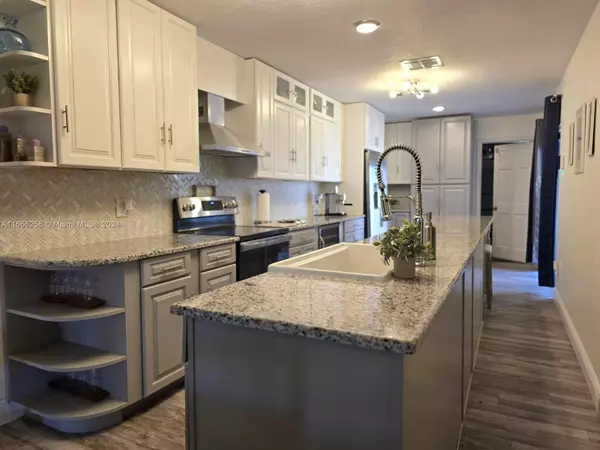
3 Beds
3 Baths
3 Beds
3 Baths
Key Details
Property Type Townhouse
Sub Type Townhouse
Listing Status Active
Purchase Type For Sale
Subdivision Sandpointe Twnhs Sec 04
MLS Listing ID A11666256
Style Split Level,Spanish/Mediterranean
Bedrooms 3
Full Baths 2
Half Baths 1
Construction Status Resale
HOA Fees $345/mo
HOA Y/N Yes
Year Built 1987
Annual Tax Amount $4,566
Tax Year 2023
Property Description
Location
State FL
County Orange
Community Sandpointe Twnhs Sec 04
Area 5940 Florida Other
Direction From Sand Lake Rd right into Sandpointe Townhomes at Trader Joe's to right on Sandpoint Blvd to left on Sundial Lane to property on your right hand side. NO street parking; please park in front of pool then walk down Sundial Lane to property on your left.
Interior
Interior Features Convertible Bedroom, Dual Sinks, Eat-in Kitchen, Fireplace, Jetted Tub, Living/Dining Room, Pantry, Separate Shower, Upper Level Primary
Heating Central
Cooling Central Air
Flooring Laminate, Wood
Fireplaces Type Decorative
Appliance Dryer, Dishwasher, Electric Range, Electric Water Heater, Disposal, Microwave, Other, Refrigerator, Trash Compactor, Washer
Laundry Washer Hookup, Dryer Hookup, In Garage
Exterior
Exterior Feature Other
Garage Spaces 2.0
Pool Association
Amenities Available Pool, Tennis Court(s)
Waterfront No
View Pool
Parking Type Two or More Spaces
Garage Yes
Building
Architectural Style Split Level, Spanish/Mediterranean
Level or Stories Multi/Split
Structure Type Block,Stucco
Construction Status Resale
Others
Pets Allowed Conditional, Yes
HOA Fee Include Amenities,Common Areas,Maintenance Structure,Pool(s)
Senior Community No
Tax ID 27-23-28-7847-00-810
Security Features Complex Fenced,Other,Phone Entry,Smoke Detector(s)
Acceptable Financing Cash, Conventional, FHA, Other
Listing Terms Cash, Conventional, FHA, Other
Pets Description Conditional, Yes
Learn More About LPT Realty

Realtor® | License ID: 3472672







