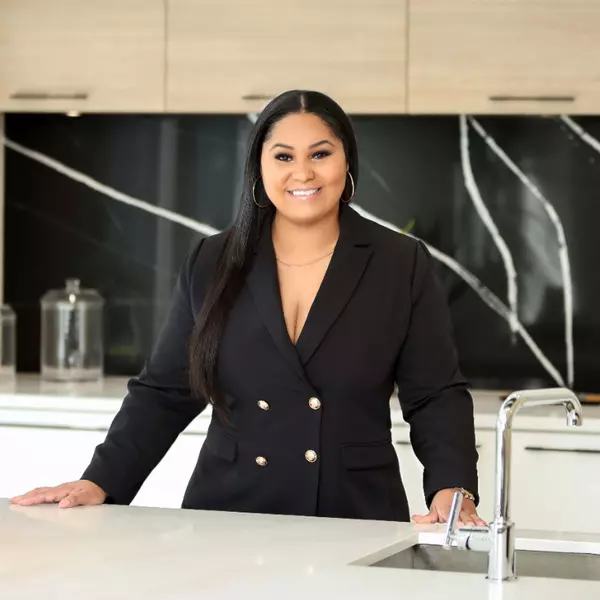
3 Beds
3 Baths
3 Beds
3 Baths
Key Details
Property Type Single Family Home
Sub Type Single Family Residence
Listing Status Active
Purchase Type For Sale
Subdivision Lehigh Acres
MLS Listing ID A11688397
Style Detached,Two Story,Spanish/Mediterranean
Bedrooms 3
Full Baths 3
Construction Status Resale
HOA Y/N No
Year Built 2007
Annual Tax Amount $1,856
Tax Year 2023
Property Description
Location
State FL
County Lee
Community Lehigh Acres
Area 5940 Florida Other
Direction i75 to Daniels Parkway to Lehigh Acres to Lee Blvd; make a right on Sunshine, make a left on 9th, make a right, and cross over Ruth St house on the right
Interior
Interior Features Bedroom on Main Level, Breakfast Area, Dual Sinks, Eat-in Kitchen, First Floor Entry, Jetted Tub, Living/Dining Room, Pantry, Split Bedrooms, Separate Shower, Walk-In Closet(s), Attic
Heating Central, Heat Pump
Cooling Central Air, Ceiling Fan(s)
Flooring Carpet, Terrazzo, Tile
Window Features Blinds,Casement Window(s),Impact Glass
Appliance Built-In Oven, Dryer, Dishwasher, Electric Range, Disposal, Microwave, Refrigerator, Water Softener Owned, Self Cleaning Oven, Washer
Laundry In Garage
Exterior
Exterior Feature Fruit Trees, Lighting, Patio, Storm/Security Shutters, Security/High Impact Doors
Garage Attached
Garage Spaces 2.0
Pool Concrete, In Ground, Pool Equipment, Pool
Community Features Street Lights
Utilities Available Cable Available
Waterfront No
View Pool
Roof Type Metal
Street Surface Paved
Porch Glass Enclosed, Patio, Porch
Parking Type Attached, Driveway, Garage, Garage Door Opener
Garage Yes
Building
Faces North
Story 2
Foundation Raised
Sewer Septic Tank
Water Well
Architectural Style Detached, Two Story, Spanish/Mediterranean
Level or Stories Two
Structure Type Block,Stucco
Construction Status Resale
Schools
Elementary Schools Sunshine
Others
Pets Allowed No Pet Restrictions, Yes
Senior Community No
Tax ID 10322369
Security Features Smoke Detector(s)
Acceptable Financing Conventional, FHA
Listing Terms Conventional, FHA
Pets Description No Pet Restrictions, Yes
Learn More About LPT Realty

Realtor® | License ID: 3472672







