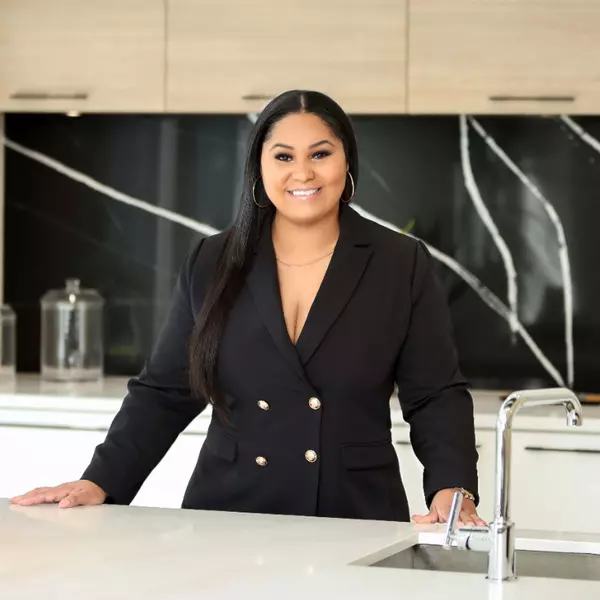
5 Beds
3 Baths
2,628 SqFt
5 Beds
3 Baths
2,628 SqFt
Key Details
Property Type Single Family Home
Sub Type Single Family Residence
Listing Status Active
Purchase Type For Sale
Square Footage 2,628 sqft
Price per Sqft $304
Subdivision Bridgewater At Plantation
MLS Listing ID A11685789
Style Detached,Two Story
Bedrooms 5
Full Baths 2
Half Baths 1
Construction Status New Construction
HOA Fees $850/qua
HOA Y/N Yes
Year Built 1991
Annual Tax Amount $7,628
Tax Year 2023
Lot Size 5,667 Sqft
Property Description
HOA provides cable and lawn service, Community pool and clubhouse. Well maintained community with easy access to parks, schools, malls, shopping and restaurants. Located in the sought-after family community of Bridgewater, just minutes from Deicke Park. Motivated Seller!
Location
State FL
County Broward
Community Bridgewater At Plantation
Area 3860
Interior
Interior Features Built-in Features, Breakfast Area, Dining Area, Separate/Formal Dining Room, Dual Sinks, Eat-in Kitchen, First Floor Entry, Living/Dining Room, Main Level Primary, Pantry, Separate Shower, Vaulted Ceiling(s), Walk-In Closet(s)
Heating Central
Cooling Central Air, Ceiling Fan(s)
Flooring Laminate, Marble, Tile
Furnishings Unfurnished
Window Features Blinds,Tinted Windows,Impact Glass
Appliance Dryer, Dishwasher, Electric Range, Electric Water Heater, Disposal, Ice Maker, Microwave, Refrigerator, Self Cleaning Oven, Washer
Exterior
Exterior Feature Fence, Lighting, Storm/Security Shutters
Parking Features Attached
Garage Spaces 2.0
Carport Spaces 2
Pool Automatic Chlorination, Other, Pool, Community
Community Features Clubhouse, Home Owners Association, Maintained Community, Pool
View Garden
Roof Type Spanish Tile
Garage Yes
Building
Lot Description Sprinklers Automatic, < 1/4 Acre
Faces South
Story 2
Sewer Public Sewer
Water Public
Architectural Style Detached, Two Story
Level or Stories Two
Structure Type Block
Construction Status New Construction
Others
HOA Fee Include Cable TV,Maintenance Grounds
Senior Community No
Tax ID 494131120790
Security Features Smoke Detector(s)
Acceptable Financing Cash, Conventional, FHA, VA Loan
Listing Terms Cash, Conventional, FHA, VA Loan
Special Listing Condition Listed As-Is
Learn More About LPT Realty

Realtor® | License ID: 3472672







