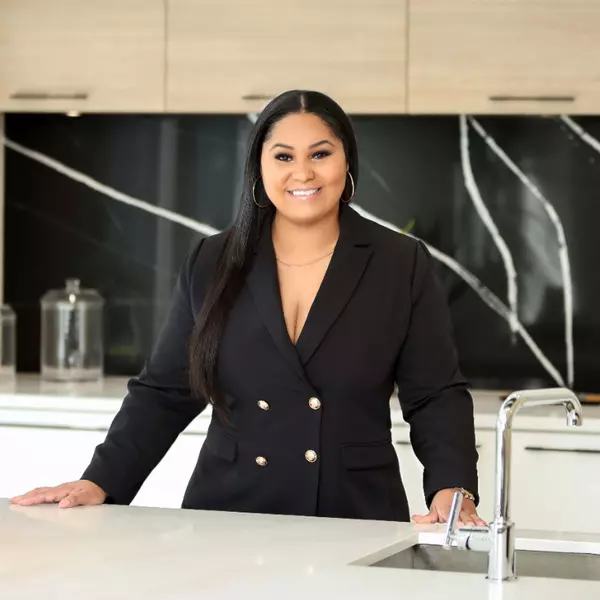
4 Beds
6 Baths
4,022 SqFt
4 Beds
6 Baths
4,022 SqFt
Key Details
Property Type Single Family Home
Sub Type Single Family Residence
Listing Status Active
Purchase Type For Sale
Square Footage 4,022 sqft
Price per Sqft $1,340
Subdivision Coral Ridge Galt Add
MLS Listing ID A11681583
Style Detached,Two Story
Bedrooms 4
Full Baths 5
Half Baths 1
Construction Status Resale
HOA Y/N No
Year Built 1971
Annual Tax Amount $21,622
Tax Year 2023
Lot Size 6,962 Sqft
Property Description
Location
State FL
County Broward
Community Coral Ridge Galt Add
Area 3260
Direction Google Maps - Turn East off of Bayview Drive and head to end of Street.
Interior
Interior Features Wet Bar, Breakfast Bar, Convertible Bedroom, Dual Sinks, Eat-in Kitchen, Family/Dining Room, First Floor Entry, Fireplace, Kitchen Island, Sitting Area in Primary, Split Bedrooms, Separate Shower, Upper Level Primary, Bar, Walk-In Closet(s)
Heating Central, Electric
Cooling Central Air, Electric, Zoned
Flooring Tile
Furnishings Furnished
Fireplace Yes
Window Features Impact Glass
Appliance Dryer, Dishwasher, Electric Range, Microwave, Other, Refrigerator, Self Cleaning Oven, Washer
Exterior
Exterior Feature Awning(s), Balcony, Outdoor Grill, Patio, Shed, Security/High Impact Doors
Parking Features Attached
Garage Spaces 1.0
Carport Spaces 1
Pool In Ground, Pool
Community Features Boat Facilities
Utilities Available Cable Available
Waterfront Description Canal Access,No Fixed Bridges,Ocean Access
View Y/N Yes
View Canal
Roof Type Barrel,Spanish Tile
Street Surface Paved
Porch Balcony, Glass Enclosed, Open, Patio, Porch
Garage Yes
Building
Lot Description < 1/4 Acre
Faces North
Story 2
Sewer Public Sewer
Water Public
Architectural Style Detached, Two Story
Level or Stories Two
Additional Building Shed(s)
Structure Type Block
Construction Status Resale
Others
Pets Allowed Size Limit, Yes
Senior Community No
Tax ID 494225033950
Acceptable Financing Cash, Conventional
Listing Terms Cash, Conventional
Pets Allowed Size Limit, Yes
Learn More About LPT Realty

Realtor® | License ID: 3472672







