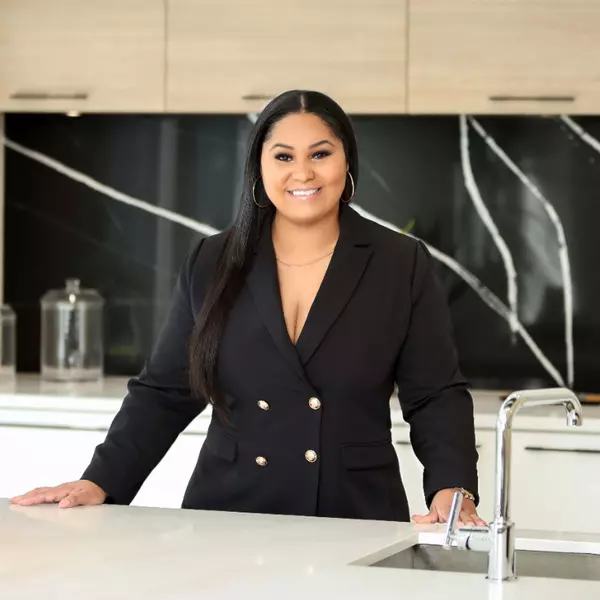
5 Beds
10 Baths
9,074 SqFt
5 Beds
10 Baths
9,074 SqFt
Key Details
Property Type Condo
Sub Type Condominium
Listing Status Active
Purchase Type For Sale
Square Footage 9,074 sqft
Price per Sqft $3,500
Subdivision Baccarat Residences
MLS Listing ID A11673121
Style High Rise,Penthouse
Bedrooms 5
Full Baths 9
Half Baths 1
Construction Status New Construction
HOA Fees $9,074/mo
HOA Y/N Yes
Tax Year 2023
Property Description
Zero appliances, Library, Family room, Theatre, Billiards room, Bar lounge, Exercise room, plus service room. Expansive rooftop terrace with private pool and summer kitchen
overlooking the amazing views of the Miami skyline and Biscayne Bay. Steps away from markets, restaurants, bars and the shops of Brickell City Centre and Mary Brickell Village.
Pre Construction offering, currently under construction- delivery 2027
Location
State FL
County Miami-dade
Community Baccarat Residences
Area 41
Direction 444 Brickell Ave- Sales Gallery. On the corner of Brickell Avenue and 5th Street.
Interior
Interior Features Bedroom on Main Level, Closet Cabinetry, Dual Sinks, Entrance Foyer, Elevator, First Floor Entry, Kitchen Island, Main Level Primary, Main Living Area Entry Level, Pantry, Separate Shower, Vaulted Ceiling(s), Air Filtration, Bar
Heating Central, Electric
Cooling Central Air, Electric
Flooring Other
Equipment Air Purifier
Window Features Tinted Windows,Impact Glass
Appliance Built-In Oven, Dryer, Dishwasher, Electric Range, Disposal, Ice Maker, Microwave, Refrigerator, Washer
Exterior
Exterior Feature Balcony, Patio, Security/High Impact Doors
Garage Attached
Garage Spaces 2.0
Pool Association
Amenities Available Boat Dock, Billiard Room, Marina, Bike Storage, Business Center, Cabana, Clubhouse, Community Kitchen, Fitness Center, Barbecue, Picnic Area, Pool, Sauna, Trail(s)
Waterfront Yes
Waterfront Description Bayfront,No Fixed Bridges,Ocean Access,River Front
View Y/N Yes
View Bay, River, Water
Porch Balcony, Open, Patio
Parking Type Assigned, Attached, Covered, Garage, Valet
Garage Yes
Building
Faces East
Architectural Style High Rise, Penthouse
Structure Type Block
Construction Status New Construction
Others
Pets Allowed Conditional, Yes
HOA Fee Include Association Management,Amenities,Common Areas,Cable TV,Insurance,Maintenance Grounds,Maintenance Structure,Parking,Pool(s),Recreation Facilities,Sewer,Security,Water
Senior Community No
Tax ID 00-41-00-000-7201
Security Features Door Man,Elevator Secured,Lobby Secured,Fire Sprinkler System,Smoke Detector(s)
Acceptable Financing Cash, Conventional
Listing Terms Cash, Conventional
Pets Description Conditional, Yes
Learn More About LPT Realty

Realtor® | License ID: 3472672







