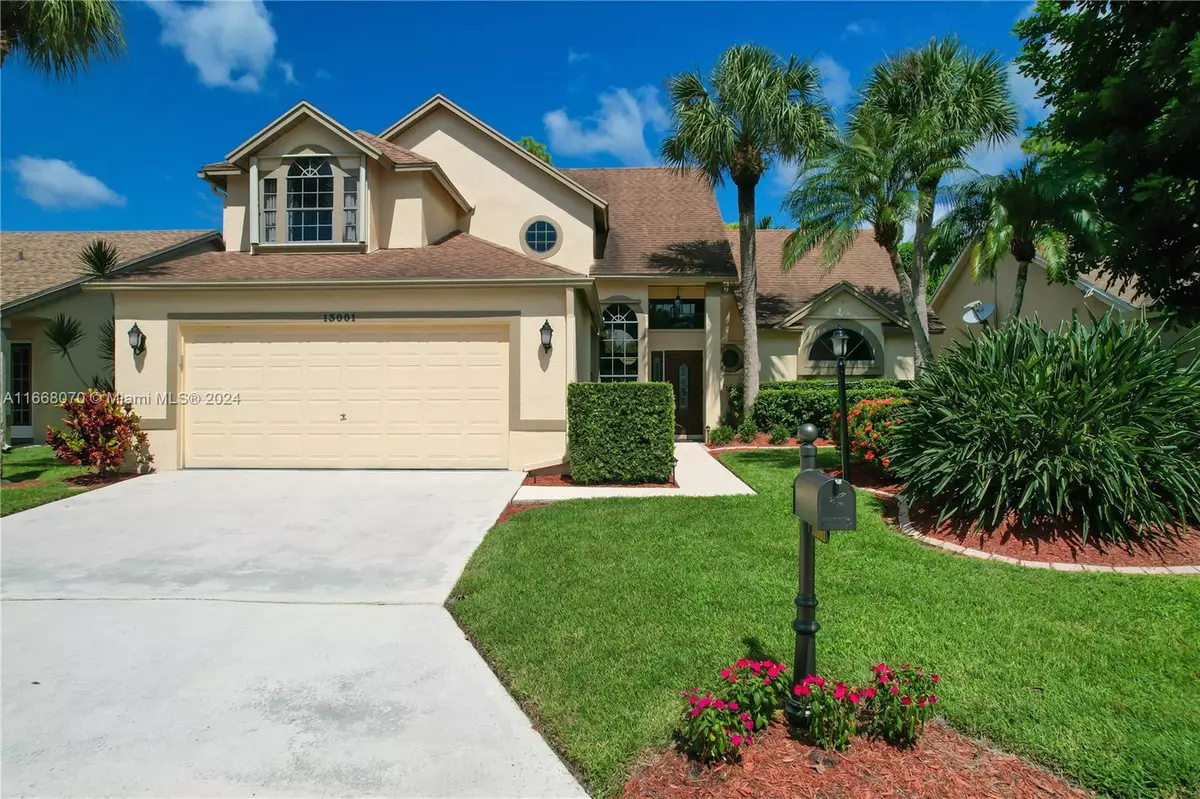3 Beds
3 Baths
2,252 SqFt
3 Beds
3 Baths
2,252 SqFt
Key Details
Property Type Single Family Home
Sub Type Single Family Residence
Listing Status Active
Purchase Type For Sale
Square Footage 2,252 sqft
Price per Sqft $277
Subdivision Meadowland Cove 2 Of Well
MLS Listing ID A11668070
Style Two Story
Bedrooms 3
Full Baths 2
Half Baths 1
Construction Status Resale
HOA Fees $125/mo
HOA Y/N Yes
Year Built 1989
Annual Tax Amount $3,876
Tax Year 2023
Lot Size 5,907 Sqft
Property Description
This beautiful 3-bedroom, 2.5-bathroom home in Wellington, FL, features a bright, open floor plan perfect for modern living. Enjoy a spacious living room, formal dining area, and a well-equipped kitchen with ample cabinet space. The master suite offers a walk-in closet, soaking tub, and separate shower. Two additional bedrooms share a full bathroom, plus a convenient half-bath for guests. The peaceful backyard is ideal for entertaining, and there’s a two-car garage. Community amenities include a clubhouse, pool, and boat ramp for non-motorized boats. Close to top-rated schools, shopping, dining, and Wellington’s equestrian venues, this home combines comfort and convenience.
Location
State FL
County Palm Beach
Community Meadowland Cove 2 Of Well
Area 5520
Interior
Interior Features Bedroom on Main Level, Dual Sinks, First Floor Entry, Main Level Primary, Separate Shower
Heating Central
Cooling Central Air
Flooring Tile, Wood
Appliance Dryer, Dishwasher, Electric Range, Microwave, Washer
Laundry In Garage
Exterior
Exterior Feature Enclosed Porch
Garage Spaces 2.0
Pool None, Community
Community Features Boat Facilities, Clubhouse, Gated, Park, Pool
View Y/N No
View None
Roof Type Shingle
Porch Porch, Screened
Garage Yes
Building
Lot Description < 1/4 Acre
Faces Southeast
Story 2
Sewer Public Sewer
Water Public
Architectural Style Two Story
Level or Stories Two
Structure Type Frame,Stucco
Construction Status Resale
Others
Pets Allowed Conditional, Yes
Senior Community No
Tax ID 73414409050001050
Security Features Gated Community
Acceptable Financing Cash, Conventional, FHA, VA Loan
Listing Terms Cash, Conventional, FHA, VA Loan
Pets Allowed Conditional, Yes
Learn More About LPT Realty
Realtor® | License ID: 3472672







