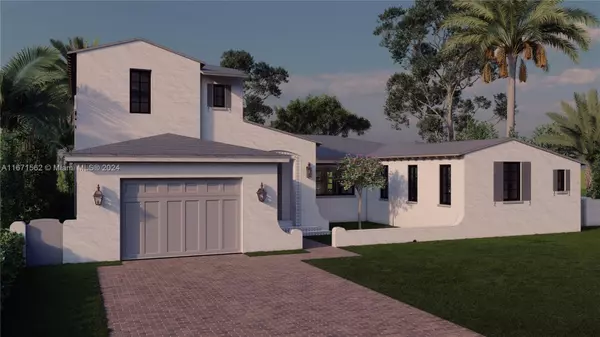6 Beds
7 Baths
4,270 SqFt
6 Beds
7 Baths
4,270 SqFt
Key Details
Property Type Single Family Home
Sub Type Single Family Residence
Listing Status Active
Purchase Type For Sale
Square Footage 4,270 sqft
Price per Sqft $1,194
Subdivision ¤C Gables Granada Sec Rev
MLS Listing ID A11671562
Style Two Story
Bedrooms 6
Full Baths 6
Half Baths 1
Construction Status New Construction
HOA Y/N No
Year Built 2024
Annual Tax Amount $28,000
Tax Year 2023
Property Description
The European-style kitchen comes equipped with top-tier appliances and granite stones. A private driveway leads to a one-car garage, while an inviting entrance garden enhances the home's appeal.
The thoughtful layout includes an unloading area and a walk-in pantry, blending functionality with elegance. Hardwood floors and imported porcelains, create an atmosphere of refined taste.
Step outside to discover a detached gazebo with a full bathroom, BBQ kitchen, and a new pool, an ideal setting for year-round gatherings and entertainment.
Location
State FL
County Miami-dade
Community ¤C Gables Granada Sec Rev
Area 41
Interior
Interior Features Wet Bar, Bedroom on Main Level, French Door(s)/Atrium Door(s), First Floor Entry, Pantry, Split Bedrooms, Walk-In Closet(s)
Heating Central
Cooling Central Air
Flooring Wood
Appliance Built-In Oven, Dryer, Dishwasher, Electric Range, Electric Water Heater, Freezer, Disposal, Ice Maker, Microwave, Refrigerator, Washer
Laundry Washer Hookup, Dryer Hookup
Exterior
Exterior Feature Barbecue, Fence, Security/High Impact Doors, Outdoor Grill, Outdoor Shower, Patio
Garage Spaces 1.0
Pool Above Ground, Pool
View Garden
Roof Type Flat,Tile
Street Surface Paved
Porch Patio
Garage Yes
Building
Lot Description 1/4 to 1/2 Acre Lot
Faces West
Story 2
Sewer Septic Tank
Water Public
Architectural Style Two Story
Level or Stories Two
Structure Type Block
Construction Status New Construction
Others
Senior Community No
Tax ID 03-41-07-017-0330
Security Features Smoke Detector(s)
Acceptable Financing Cash, Conventional
Listing Terms Cash, Conventional
Learn More About LPT Realty
Realtor® | License ID: 3472672







