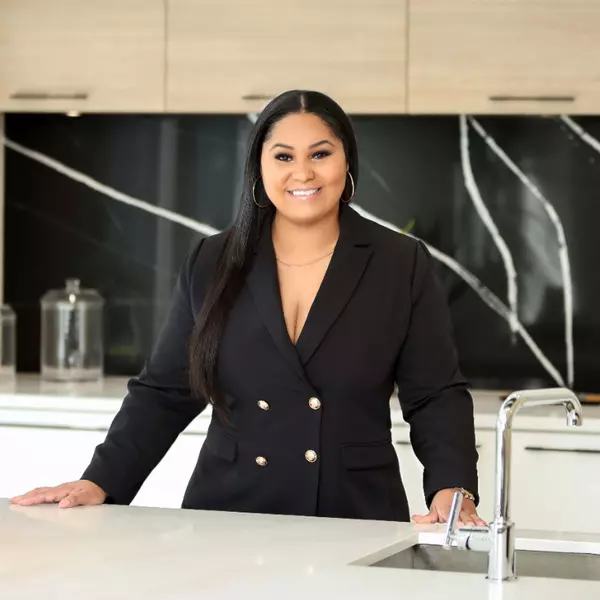
1 Bed
2 Baths
1,033 SqFt
1 Bed
2 Baths
1,033 SqFt
Key Details
Property Type Condo
Sub Type Condominium
Listing Status Pending
Purchase Type For Sale
Square Footage 1,033 sqft
Price per Sqft $221
Subdivision Suffolk At Century Villag
MLS Listing ID A11667894
Bedrooms 1
Full Baths 1
Half Baths 1
Construction Status New Construction
HOA Fees $395/mo
HOA Y/N Yes
Year Built 1994
Annual Tax Amount $3,358
Tax Year 2023
Contingent Association Approval
Property Description
Location
State FL
County Broward
Community Suffolk At Century Villag
Area 3180
Direction GPS. Visitors Access via Pines Blvd. (residents access via Pembroke Road.)
Interior
Interior Features Eat-in Kitchen, Family/Dining Room, Living/Dining Room, Walk-In Closet(s), Attic
Heating Electric
Cooling Central Air
Flooring Tile
Furnishings Unfurnished
Window Features Impact Glass
Appliance Dryer, Dishwasher, Electric Range, Electric Water Heater, Microwave, Refrigerator, Washer
Exterior
Exterior Feature Balcony, Tennis Court(s), Security/High Impact Doors
Pool Association, Heated
Community Features Golf Course Community
Utilities Available Cable Available
Amenities Available Billiard Room, Clubhouse, Fitness Center, Golf Course, Library, Barbecue, Other, Picnic Area, Pickleball, Pool, Shuffleboard Court, Tennis Court(s), Transportation Service, Elevator(s)
Waterfront Yes
Waterfront Description Lake Front
View Y/N Yes
View Lake, Water
Porch Balcony, Screened
Parking Type Guest, One Space
Garage No
Building
Lot Description On Golf Course
Faces South
Structure Type Block
Construction Status New Construction
Schools
Elementary Schools Lakeside
Middle Schools Walter C. Young
High Schools Flanagan;Charls
Others
Pets Allowed Conditional, No
HOA Fee Include Association Management,Amenities,Common Areas,Cable TV,Insurance,Internet,Maintenance Grounds,Maintenance Structure,Parking,Reserve Fund,Roof,Sewer,Security,Trash,Water
Senior Community Yes
Tax ID 514014CL1020
Security Features Complex Fenced,Security Guard,Smoke Detector(s)
Acceptable Financing Cash, Conventional
Listing Terms Cash, Conventional
Pets Description Conditional, No
Learn More About LPT Realty

Realtor® | License ID: 3472672







