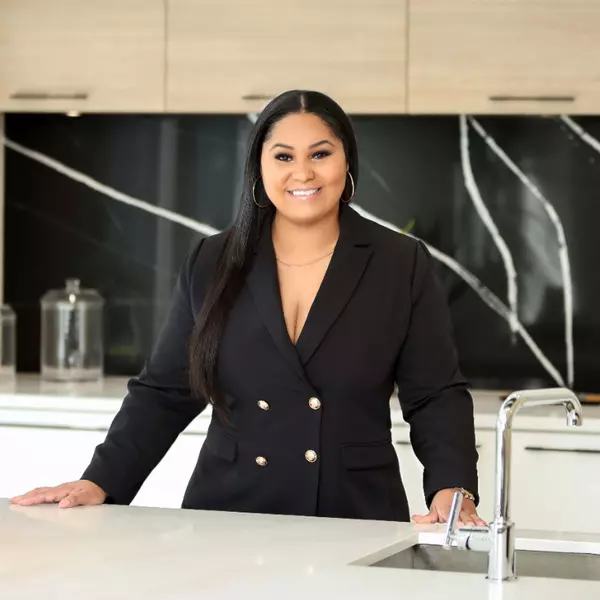
3 Beds
2 Baths
1,566 SqFt
3 Beds
2 Baths
1,566 SqFt
Key Details
Property Type Single Family Home
Sub Type Single Family Residence
Listing Status Active
Purchase Type For Sale
Square Footage 1,566 sqft
Price per Sqft $334
Subdivision Rudell Park Sec 1
MLS Listing ID A11658176
Style One Story
Bedrooms 3
Full Baths 2
Construction Status Resale
HOA Y/N No
Year Built 1958
Annual Tax Amount $11,126
Tax Year 2024
Lot Size 7,401 Sqft
Property Description
layout boasts an updated kitchen with beautiful Panda Quartz countertops, brand new stainless steel appliances,
and newly installed hurricane impact windows and doors. Cozy living area for relaxation and entertainment,
Master suite with an en-suite bathroom. Attached carport and circular driveway offers plenty of parking space.
Lovely backyard, perfect for outdoor activities. Located in a tranquil residential area, this property provides easy
access to nearby schools, parks, shopping, and dining options. Whether you're a first-time homebuyer or looking
to upgrade, this home offers a wonderful opportunity to settle down in a welcoming community.
Location
State FL
County Broward
Community Rudell Park Sec 1
Area 3560
Direction East of 441 - Take NW 5th St East. Make left onto NW 38th Ave heading North. Make left onto NW 6th St and the home is the second property on the left.
Interior
Interior Features Bedroom on Main Level, First Floor Entry, Tub Shower
Heating Central, Electric
Cooling Central Air, Ceiling Fan(s), Electric
Flooring Tile
Appliance Built-In Oven, Dryer, Dishwasher, Electric Water Heater, Refrigerator, Washer
Exterior
Exterior Feature Security/High Impact Doors
Carport Spaces 1
Pool None
Community Features Sidewalks
Waterfront No
View Y/N No
View None
Roof Type Flat,Tile
Street Surface Paved
Parking Type Attached Carport, Circular Driveway
Garage No
Building
Lot Description < 1/4 Acre
Faces North
Story 1
Sewer Public Sewer
Water Public
Architectural Style One Story
Structure Type Block
Construction Status Resale
Schools
Elementary Schools Broward Estates
Middle Schools Parkway Middle
High Schools Dillard High
Others
Senior Community No
Tax ID 504206180490
Acceptable Financing Conventional, FHA, VA Loan
Listing Terms Conventional, FHA, VA Loan
Learn More About LPT Realty

Realtor® | License ID: 3472672







