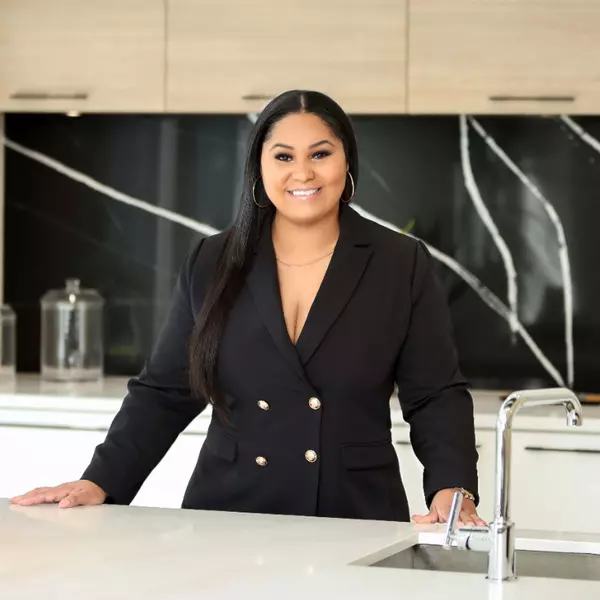
4 Beds
5 Baths
3,453 SqFt
4 Beds
5 Baths
3,453 SqFt
Key Details
Property Type Single Family Home
Sub Type Single Family Residence
Listing Status Active
Purchase Type For Sale
Square Footage 3,453 sqft
Price per Sqft $432
Subdivision Estates Of Westlake
MLS Listing ID A11652674
Style Contemporary/Modern,Detached,One Story
Bedrooms 4
Full Baths 4
Half Baths 1
Construction Status Resale
HOA Fees $208/mo
HOA Y/N Yes
Year Built 2023
Annual Tax Amount $3,155
Tax Year 2023
Lot Size 0.265 Acres
Property Description
Location
State FL
County Palm Beach
Community Estates Of Westlake
Area 5540
Interior
Interior Features Breakfast Area, Dining Area, Separate/Formal Dining Room, Dual Sinks, Entrance Foyer, Eat-in Kitchen, Other, Pantry, Sitting Area in Primary, Split Bedrooms, Separate Shower, Stacked Bedrooms, Walk-In Closet(s)
Heating Central, Electric
Cooling Central Air, Electric
Flooring Laminate
Window Features Drapes,Impact Glass
Appliance Some Gas Appliances, Built-In Oven, Dryer, Dishwasher, Disposal, Gas Range, Gas Water Heater, Microwave, Refrigerator, Self Cleaning Oven, Washer
Laundry Laundry Tub
Exterior
Exterior Feature Lighting, Patio, Room For Pool
Garage Attached
Garage Spaces 3.0
Pool None, Community
Community Features Clubhouse, Gated, Maintained Community, Other, Property Manager On-Site, Pool, Tennis Court(s)
Utilities Available Cable Available
Waterfront Yes
Waterfront Description Lake Front
View Y/N Yes
View Garden, Lake
Roof Type Flat,Tile
Porch Patio
Parking Type Attached, Circular Driveway, Garage, Garage Door Opener
Garage Yes
Building
Lot Description 1/4 to 1/2 Acre Lot, Sprinklers Automatic, Sprinkler System
Faces West
Story 1
Sewer Public Sewer
Water Public
Architectural Style Contemporary/Modern, Detached, One Story
Additional Building Guest House
Structure Type Block
Construction Status Resale
Others
Pets Allowed No Pet Restrictions, Yes
HOA Fee Include Common Area Maintenance,Security
Senior Community No
Tax ID 77414307030000360
Security Features Gated Community
Acceptable Financing Cash, Conventional
Listing Terms Cash, Conventional
Pets Description No Pet Restrictions, Yes
Learn More About LPT Realty

Realtor® | License ID: 3472672







