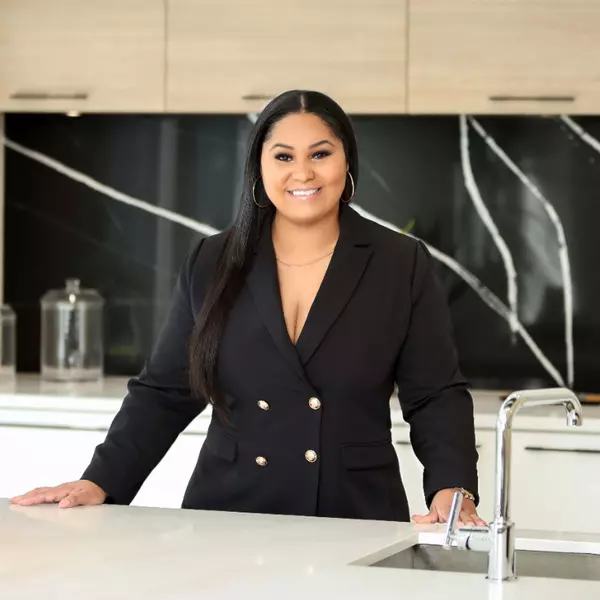
4 Beds
3 Baths
2,368 SqFt
4 Beds
3 Baths
2,368 SqFt
Key Details
Property Type Single Family Home
Sub Type Single Family Residence
Listing Status Active
Purchase Type For Sale
Square Footage 2,368 sqft
Price per Sqft $356
Subdivision Matlacha Isles
MLS Listing ID A11645096
Style Split Level
Bedrooms 4
Full Baths 2
Half Baths 1
Construction Status Effective Year Built
HOA Y/N No
Year Built 1988
Annual Tax Amount $10,040
Tax Year 2023
Lot Size 10,018 Sqft
Property Description
Location
State FL
County Lee
Community Matlacha Isles
Area 5940 Florida Other
Interior
Interior Features Bedroom on Main Level, Eat-in Kitchen, First Floor Entry, Fireplace, Upper Level Primary, Walk-In Closet(s)
Heating Other
Cooling Central Air, Ceiling Fan(s)
Flooring Carpet, Ceramic Tile, Wood
Fireplace Yes
Appliance Dryer, Dishwasher, Electric Range, Disposal, Microwave, Refrigerator
Exterior
Exterior Feature Enclosed Porch, Patio
Garage Spaces 2.0
Pool Heated, In Ground, Pool Equipment, Pool, Screen Enclosure
Waterfront Yes
Waterfront Description Canal Front,No Fixed Bridges,Ocean Access
View Y/N Yes
View Canal
Roof Type Shingle
Porch Patio, Porch, Screened
Parking Type Driveway, Other, Garage Door Opener
Garage Yes
Building
Lot Description 1/4 to 1/2 Acre Lot
Faces North
Sewer Public Sewer
Water Public
Architectural Style Split Level
Level or Stories Multi/Split
Structure Type Block
Construction Status Effective Year Built
Others
Senior Community No
Tax ID 10072840
Acceptable Financing Cash, Conventional, FHA, VA Loan
Listing Terms Cash, Conventional, FHA, VA Loan
Learn More About LPT Realty

Realtor® | License ID: 3472672







