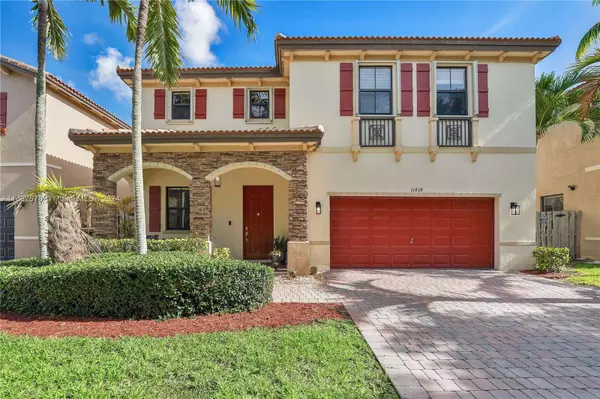
4 Beds
3 Baths
2,477 SqFt
4 Beds
3 Baths
2,477 SqFt
Key Details
Property Type Single Family Home
Sub Type Single Family Residence
Listing Status Active
Purchase Type For Sale
Square Footage 2,477 sqft
Price per Sqft $254
Subdivision Silver Palm East Section
MLS Listing ID A11632578
Style Detached,Two Story
Bedrooms 4
Full Baths 2
Half Baths 1
Construction Status Effective Year Built
HOA Fees $72/mo
HOA Y/N Yes
Year Built 2012
Annual Tax Amount $6,444
Tax Year 2022
Lot Size 5,576 Sqft
Property Description
Location
State FL
County Miami-dade
Community Silver Palm East Section
Area 60
Direction Please use GPS
Interior
Interior Features Bedroom on Main Level, Dining Area, Separate/Formal Dining Room, First Floor Entry, Kitchen Island, Living/Dining Room, Custom Mirrors, Sitting Area in Primary, Upper Level Primary, Walk-In Closet(s)
Heating Central, Electric
Cooling Central Air, Ceiling Fan(s), Electric
Flooring Other, Tile
Furnishings Unfurnished
Appliance Dishwasher, Electric Range, Electric Water Heater, Disposal, Microwave, Refrigerator, Water Purifier, Washer
Laundry Washer Hookup, Dryer Hookup
Exterior
Exterior Feature Fence, Security/High Impact Doors, Patio, Storm/Security Shutters
Garage Attached
Garage Spaces 2.0
Pool None, Community
Community Features Clubhouse, Fitness, Home Owners Association, Park, Property Manager On-Site, Pool, Street Lights, Sidewalks
Waterfront No
View Garden
Roof Type Barrel
Porch Patio
Parking Type Attached, Driveway, Garage, Paver Block, Garage Door Opener
Garage Yes
Building
Lot Description < 1/4 Acre
Faces South
Story 2
Sewer Public Sewer
Water Public
Architectural Style Detached, Two Story
Level or Stories Two
Structure Type Block
Construction Status Effective Year Built
Schools
Elementary Schools Coconut Palm
Middle Schools Redland
High Schools Homestead
Others
Pets Allowed Conditional, Yes
HOA Fee Include Common Area Maintenance,Maintenance Grounds,Recreation Facilities
Senior Community No
Tax ID 30-60-19-015-0020
Security Features Fire Sprinkler System,Smoke Detector(s),Security Guard
Acceptable Financing Conventional, FHA, VA Loan
Listing Terms Conventional, FHA, VA Loan
Pets Description Conditional, Yes
Learn More About LPT Realty

Realtor® | License ID: 3472672







