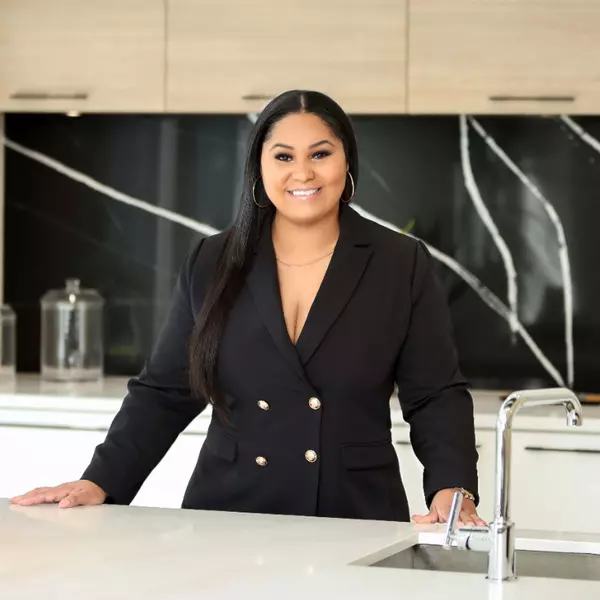
4 Beds
2 Baths
1,602 SqFt
4 Beds
2 Baths
1,602 SqFt
Key Details
Property Type Single Family Home
Sub Type Single Family Residence
Listing Status Active
Purchase Type For Rent
Square Footage 1,602 sqft
Subdivision Meadow Wood Manor Sec 9
MLS Listing ID A11623380
Bedrooms 4
Full Baths 2
HOA Y/N No
Year Built 1989
Lot Size 7,500 Sqft
Property Description
Location
State FL
County Miami-dade
Community Meadow Wood Manor Sec 9
Area 69
Direction Exit 9A of Turnpike. Please use navigator
Interior
Interior Features Breakfast Bar, Bedroom on Main Level, Breakfast Area, Dining Area, Separate/Formal Dining Room, French Door(s)/Atrium Door(s), Pantry, Sitting Area in Primary, Vaulted Ceiling(s), First Floor Entry
Heating Central, Electric
Cooling Central Air, Electric
Flooring Ceramic Tile, Vinyl
Furnishings Unfurnished
Appliance Dryer, Dishwasher, Electric Range, Electric Water Heater, Microwave, Refrigerator, Washer
Exterior
Exterior Feature Fence, Lighting, Porch, Patio, Storm/Security Shutters
Pool None
Community Features Other, Park
Utilities Available Cable Available
Waterfront No
View Other
Roof Type Shingle,Slate
Street Surface Paved
Porch Open, Patio, Porch
Garage No
Building
Lot Description Cul-De-Sac, < 1/4 Acre
Faces East
Story 1
Sewer Public Sewer
Water Public, Well
Level or Stories One
Structure Type Block
Schools
Elementary Schools Coconut Palm
Middle Schools Redland
High Schools Homestead
Others
Pets Allowed Dogs OK, Yes
Senior Community No
Tax ID 30-69-25-010-1150
Pets Description Dogs OK, Yes
Learn More About LPT Realty

Realtor® | License ID: 3472672







