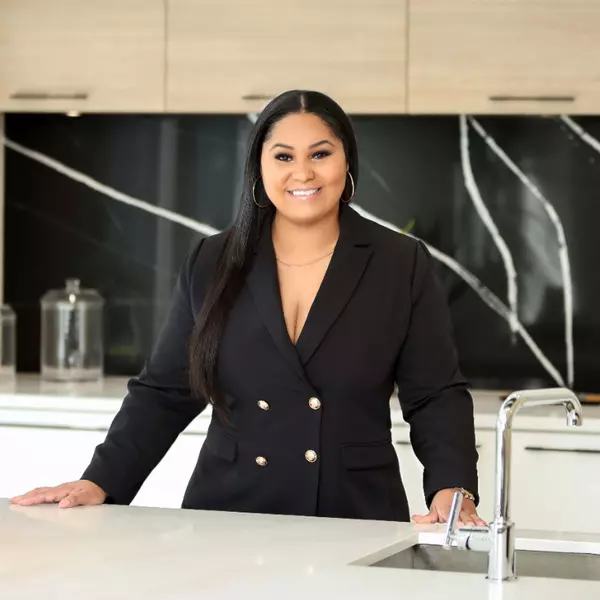
6 Beds
4 Baths
4,328 SqFt
6 Beds
4 Baths
4,328 SqFt
Key Details
Property Type Single Family Home
Sub Type Single Family Residence
Listing Status Active
Purchase Type For Sale
Square Footage 4,328 sqft
Price per Sqft $496
Subdivision Replat Port Of Cape Cutle
MLS Listing ID A11601976
Style Detached,One Story
Bedrooms 6
Full Baths 3
Half Baths 1
Construction Status Effective Year Built
HOA Y/N No
Year Built 1982
Annual Tax Amount $7,616
Tax Year 2023
Lot Size 0.825 Acres
Property Description
Step inside to find a spacious floor plan with an impressive four-car garage. A one-of-a-kind grand master suite boasts a private office and sauna.
The outdoor screened patio features a large pool and spa, perfect for enjoying the Florida weather year-round. A large driveway provides ample space for guests, making this home ideal for entertaining. The community offers tennis, pickleball, and basketball courts with a very low voluntary HOA.
Location
State FL
County Miami-dade
Community Replat Port Of Cape Cutle
Area 50
Interior
Interior Features First Floor Entry, Other
Heating Central
Cooling Central Air
Flooring Carpet, Marble, Tile
Window Features Plantation Shutters
Appliance Dryer, Dishwasher, Electric Range, Disposal, Microwave, Refrigerator, Washer
Exterior
Exterior Feature Deck, Enclosed Porch, Lighting, Storm/Security Shutters
Garage Spaces 4.0
Pool Heated, Pool
Community Features Bar/Lounge, Home Owners Association, Pickleball, Tennis Court(s)
Waterfront No
View Y/N No
View None
Roof Type Shingle
Porch Deck, Porch, Screened
Parking Type Circular Driveway
Garage Yes
Building
Lot Description <1 Acre, Sprinkler System
Faces North
Story 1
Sewer Septic Tank
Water Public, Well
Architectural Style Detached, One Story
Structure Type Block
Construction Status Effective Year Built
Others
Senior Community No
Tax ID 33-50-34-030-0030
Acceptable Financing Cash, Conventional, VA Loan
Listing Terms Cash, Conventional, VA Loan
Learn More About LPT Realty

Realtor® | License ID: 3472672







