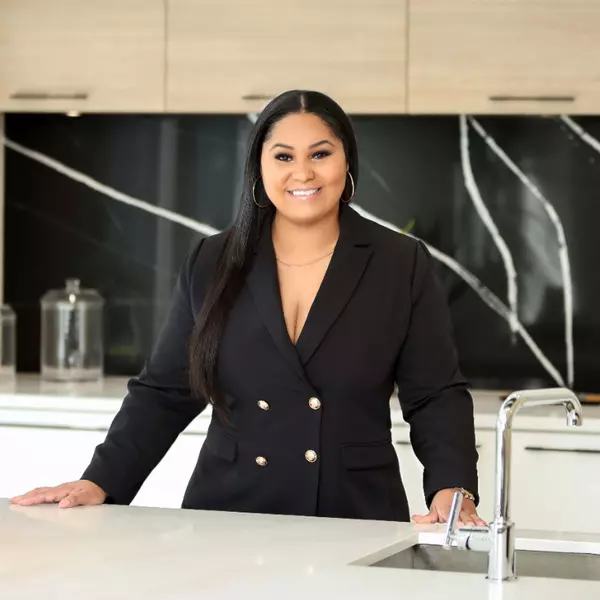
4 Beds
6 Baths
5,965 SqFt
4 Beds
6 Baths
5,965 SqFt
Key Details
Property Type Single Family Home
Sub Type Single Family Residence
Listing Status Active
Purchase Type For Sale
Square Footage 5,965 sqft
Price per Sqft $494
Subdivision Roling Oaks
MLS Listing ID A11567536
Style Ranch,One Story
Bedrooms 4
Full Baths 5
Half Baths 1
Construction Status Resale
HOA Y/N Yes
Year Built 2007
Annual Tax Amount $18,900
Tax Year 2023
Lot Size 1.730 Acres
Property Description
Stunning and spacious 4-bedroom, 5-bathroom home + Theater and office room. Luxurious living at its finest with a beautifully designed floor plan and high-end finishes throughout. Elegant entryway leads to a grand foyer with soaring ceilings and an abundance of natural light. Gourmet kitchen features top-of-the-line appliances, granite counter tops, and ample cabinet space. Master suite offers a private retreat with a large walk-in closet and a spa-like en suite bathroom.Seller motivated.
Location
State FL
County Broward
Community Roling Oaks
Area 3290
Interior
Interior Features Bedroom on Main Level, Breakfast Area, Closet Cabinetry, Dining Area, Separate/Formal Dining Room, Dual Sinks, Entrance Foyer, First Floor Entry, Fireplace, Garden Tub/Roman Tub, Kitchen Island, Kitchen/Dining Combo, Living/Dining Room, Pantry, Sitting Area in Primary, Split Bedrooms, Separate Shower, Vaulted Ceiling(s), Walk-In Closet(s)
Heating Central
Cooling Ceiling Fan(s)
Flooring Tile, Wood
Fireplace Yes
Window Features Blinds,Plantation Shutters,Impact Glass
Appliance Built-In Oven, Dishwasher, Disposal, Gas Range, Microwave, Refrigerator, Self Cleaning Oven, Trash Compactor
Laundry Washer Hookup, Dryer Hookup
Exterior
Exterior Feature Fence, Fruit Trees, Security/High Impact Doors, Lighting, Outdoor Grill
Garage Spaces 3.0
Pool Fenced, Heated, In Ground, Other, Pool Equipment, Pool
Utilities Available Cable Available
Waterfront Yes
Waterfront Description Creek
View Y/N Yes
View Canal, Garden, Pool, Water
Roof Type Barrel,Flat,Tile
Parking Type Circular Driveway, Garage Door Opener
Garage Yes
Building
Lot Description 1-2 Acres, Sprinklers Automatic
Faces South
Story 1
Sewer Septic Tank
Water Public
Architectural Style Ranch, One Story
Structure Type Block,Stucco
Construction Status Resale
Others
Pets Allowed No Pet Restrictions, Yes
Senior Community No
Tax ID 504030000079
Security Features Smoke Detector(s)
Acceptable Financing Cash, Conventional, FHA
Listing Terms Cash, Conventional, FHA
Pets Description No Pet Restrictions, Yes
Learn More About LPT Realty

Realtor® | License ID: 3472672







