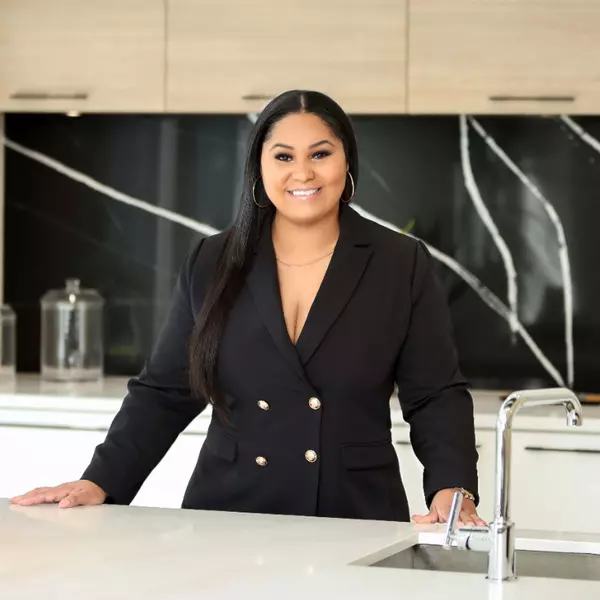
5 Beds
5 Baths
4,442 SqFt
5 Beds
5 Baths
4,442 SqFt
Key Details
Property Type Single Family Home
Sub Type Single Family Residence
Listing Status Active
Purchase Type For Sale
Square Footage 4,442 sqft
Price per Sqft $871
Subdivision Crystal Bluff
MLS Listing ID A11533858
Bedrooms 5
Full Baths 4
Half Baths 1
Construction Status Resale
HOA Y/N No
Year Built 1989
Annual Tax Amount $26,987
Tax Year 2023
Lot Size 9,000 Sqft
Property Description
Location
State FL
County Miami-dade
Community Crystal Bluff
Area 41
Interior
Interior Features Wet Bar, Bidet, Built-in Features, Breakfast Area, Closet Cabinetry, Dining Area, Separate/Formal Dining Room, Dual Sinks, French Door(s)/Atrium Door(s), First Floor Entry, High Ceilings, Jetted Tub, Custom Mirrors, Separate Shower, Upper Level Primary, Walk-In Closet(s)
Heating Central, Electric
Cooling Central Air, Electric
Flooring Tile, Wood
Equipment Intercom
Furnishings Unfurnished
Window Features Impact Glass,Other
Appliance Built-In Oven, Dryer, Dishwasher, Electric Range, Electric Water Heater, Disposal, Ice Maker, Microwave, Refrigerator, Washer
Exterior
Exterior Feature Balcony, Barbecue, Fence, Lighting
Garage Attached
Garage Spaces 2.0
Pool In Ground, Pool
Community Features Street Lights, Sidewalks
Utilities Available Cable Available
Waterfront No
View Garden, Pool
Roof Type Concrete
Porch Balcony, Open
Parking Type Attached, Circular Driveway, Garage, On Street, Garage Door Opener
Garage Yes
Building
Lot Description < 1/4 Acre
Faces Northeast
Sewer Public Sewer
Water Public
Level or Stories Three Or More
Structure Type Block
Construction Status Resale
Others
Pets Allowed Conditional, Yes
Senior Community No
Tax ID 01-41-15-021-0240
Security Features Smoke Detector(s)
Acceptable Financing Cash, Conventional
Listing Terms Cash, Conventional
Pets Description Conditional, Yes
Learn More About LPT Realty

Realtor® | License ID: 3472672







