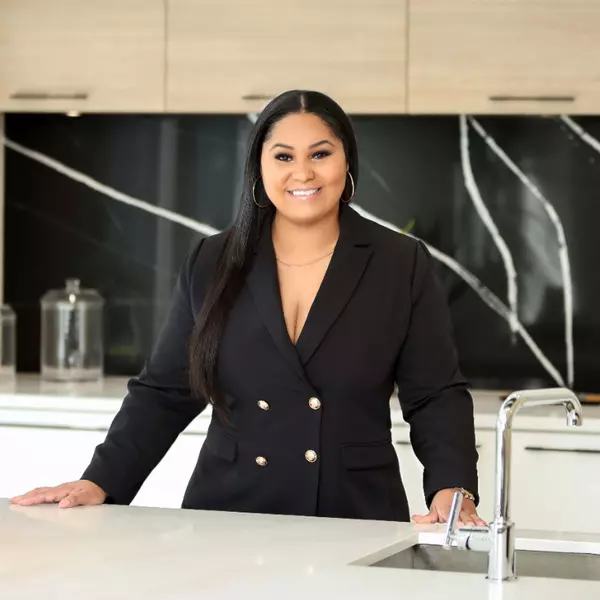
5 Beds
2 Baths
2,208 SqFt
5 Beds
2 Baths
2,208 SqFt
Key Details
Property Type Single Family Home
Sub Type Single Family Residence
Listing Status Active Under Contract
Purchase Type For Sale
Square Footage 2,208 sqft
Price per Sqft $362
Subdivision Chapel Lake Estates
MLS Listing ID A11527446
Style One Story
Bedrooms 5
Full Baths 2
Construction Status Effective Year Built
HOA Fees $366/qua
HOA Y/N Yes
Year Built 1995
Annual Tax Amount $11,679
Tax Year 2023
Contingent Pending Inspections
Lot Size 6,996 Sqft
Property Description
Location
State FL
County Broward
Community Chapel Lake Estates
Area 3980
Interior
Interior Features Bedroom on Main Level, Convertible Bedroom, First Floor Entry, Separate Shower, Walk-In Closet(s)
Heating Central
Cooling Central Air
Flooring Tile
Window Features Impact Glass
Appliance Dryer, Dishwasher, Electric Range, Disposal, Microwave, Refrigerator, Washer
Exterior
Exterior Feature Enclosed Porch, Patio, Room For Pool, Security/High Impact Doors
Garage Attached
Garage Spaces 2.0
Pool None
Community Features Clubhouse
Waterfront No
View Garden
Roof Type Flat,Tile
Porch Patio, Porch, Screened
Parking Type Attached, Driveway, Garage, Paver Block, Garage Door Opener
Garage Yes
Building
Lot Description < 1/4 Acre
Faces South
Story 1
Sewer Public Sewer
Water Public
Architectural Style One Story
Structure Type Block
Construction Status Effective Year Built
Schools
Elementary Schools Chapel Trail
Middle Schools Silver Trail
High Schools West Broward
Others
Pets Allowed No Pet Restrictions, Yes
Senior Community No
Tax ID 513913060960
Security Features Smoke Detector(s)
Acceptable Financing Cash, Conventional, FHA
Listing Terms Cash, Conventional, FHA
Pets Description No Pet Restrictions, Yes
Learn More About LPT Realty

Realtor® | License ID: 3472672







